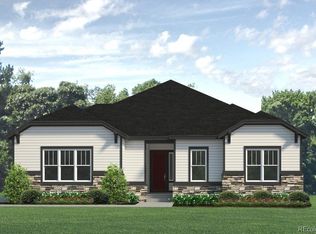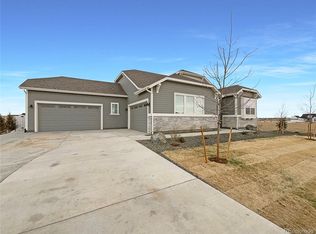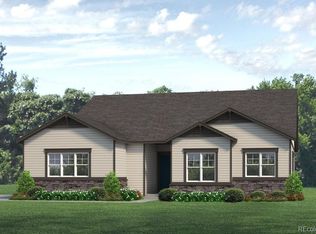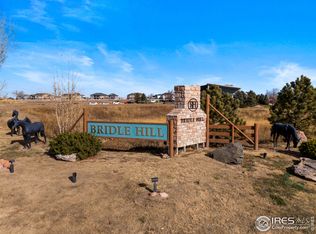Sold for $821,950 on 05/19/23
$821,950
2645 Cutter Drive, Severance, CO 80524
3beds
3,630sqft
Single Family Residence
Built in 2022
1.5 Acres Lot
$900,400 Zestimate®
$226/sqft
$3,498 Estimated rent
Home value
$900,400
$846,000 - $963,000
$3,498/mo
Zestimate® history
Loading...
Owner options
Explore your selling options
What's special
Ready NOW home for quick possession. The Minturn is a beautiful open concept ranch style home located on a 1.5 acre homesite. As you enter the home from the covered front porch, there are two bedrooms, and a full bath. As you enter the home from the 4 bay garage there is a mudroom adjacent to the laundry room. The spacious gourmet kitchen includes an abundance of white icing maple cabinetry, quartz counter space, a stainless steel hood, cooktop and built in microwave/oven and a large kitchen island which is great for entertaining. A covered patio has been added to enjoy the outdoors! The kitchen is open to the dining and great room. A fireplace has been added in the great room for cozy winter nights featuring a beautiful Daltile stacked stone. The laundry room is towards the back of the home conveniently located near the owner's bedroom and will have ceramic tile flooring. The owner's bedroom has a large walk-in shower and a sizable walk-in closet. This home includes a finished rec room in the lower level of the home. Make an appointment today for more information on living on acreage in Saddler Ridge! Home is in a Metro Tax District.
Zillow last checked: 8 hours ago
Listing updated: May 22, 2023 at 11:59am
Listed by:
Daniel K. Ruth 303-930-5172,
RE/MAX Professionals
Bought with:
Jim Hauan, 40017864
Group Mulberry
Source: REcolorado,MLS#: 3825810
Facts & features
Interior
Bedrooms & bathrooms
- Bedrooms: 3
- Bathrooms: 3
- Full bathrooms: 2
- 3/4 bathrooms: 1
- Main level bathrooms: 3
- Main level bedrooms: 3
Primary bedroom
- Description: Carpet
- Level: Main
- Area: 182 Square Feet
- Dimensions: 13 x 14
Bedroom
- Description: Carpet
- Level: Main
- Area: 132 Square Feet
- Dimensions: 11 x 12
Bedroom
- Description: Carpet
- Level: Main
- Area: 100 Square Feet
- Dimensions: 10 x 10
Bathroom
- Level: Main
Bathroom
- Level: Main
Bathroom
- Level: Main
Dining room
- Description: Luxury Vinyl
- Level: Main
- Area: 104 Square Feet
- Dimensions: 8 x 13
Exercise room
- Description: Carpet
- Level: Lower
- Area: 544 Square Feet
- Dimensions: 17 x 32
Great room
- Description: Luxury Vinyl
- Level: Main
- Area: 240 Square Feet
- Dimensions: 15 x 16
Kitchen
- Description: Luxury Vinyl
- Level: Main
- Area: 169 Square Feet
- Dimensions: 13 x 13
Heating
- Forced Air
Cooling
- Central Air
Appliances
- Included: Dishwasher, Disposal, Microwave, Oven, Range
Features
- Eat-in Kitchen, Kitchen Island, Open Floorplan, Pantry, Walk-In Closet(s)
- Flooring: Carpet, Wood
- Basement: Partial
- Number of fireplaces: 1
- Fireplace features: Gas
- Common walls with other units/homes: No Common Walls
Interior area
- Total structure area: 3,630
- Total interior livable area: 3,630 sqft
- Finished area above ground: 1,738
- Finished area below ground: 557
Property
Parking
- Total spaces: 4
- Parking features: Garage - Attached
- Attached garage spaces: 4
Features
- Levels: One
- Stories: 1
- Patio & porch: Patio
Lot
- Size: 1.50 Acres
Details
- Parcel number: R8952556
- Special conditions: Standard
Construction
Type & style
- Home type: SingleFamily
- Property subtype: Single Family Residence
Materials
- Frame, Stone
- Roof: Composition
Condition
- New Construction,Under Construction
- New construction: Yes
- Year built: 2022
Details
- Builder model: Minturn
- Builder name: Richfield Homes
Utilities & green energy
- Utilities for property: Electricity Connected, Natural Gas Connected
Community & neighborhood
Security
- Security features: Smoke Detector(s)
Location
- Region: Severance
- Subdivision: Saddler Ridge
HOA & financial
HOA
- Has HOA: Yes
- HOA fee: $143 monthly
- Association name: Teleos Metro District
- Association phone: 303-818-9365
Other
Other facts
- Listing terms: Cash,Conventional,FHA,VA Loan
- Ownership: Builder
- Road surface type: Paved
Price history
| Date | Event | Price |
|---|---|---|
| 5/19/2023 | Sold | $821,950-2.8%$226/sqft |
Source: | ||
| 9/1/2022 | Price change | $845,950-3.1%$233/sqft |
Source: | ||
| 8/17/2022 | Price change | $872,955+2.3%$240/sqft |
Source: | ||
| 3/31/2022 | Pending sale | $852,955$235/sqft |
Source: | ||
| 3/21/2022 | Price change | $852,955+4%$235/sqft |
Source: | ||
Public tax history
| Year | Property taxes | Tax assessment |
|---|---|---|
| 2025 | $9,953 +235% | $52,050 -17.1% |
| 2024 | $2,971 +29.8% | $62,800 +180.6% |
| 2023 | $2,289 +10.3% | $22,380 +59.4% |
Find assessor info on the county website
Neighborhood: 80524
Nearby schools
GreatSchools rating
- 6/10Grandview Elementary SchoolGrades: PK-5Distance: 7.2 mi
- 5/10Severance Middle SchoolGrades: 6-8Distance: 6.1 mi
- 6/10Severance High SchoolGrades: 9-12Distance: 6.1 mi
Schools provided by the listing agent
- Elementary: Range View
- Middle: Severance
- High: Severance
- District: Weld RE-4
Source: REcolorado. This data may not be complete. We recommend contacting the local school district to confirm school assignments for this home.
Get a cash offer in 3 minutes
Find out how much your home could sell for in as little as 3 minutes with a no-obligation cash offer.
Estimated market value
$900,400
Get a cash offer in 3 minutes
Find out how much your home could sell for in as little as 3 minutes with a no-obligation cash offer.
Estimated market value
$900,400



