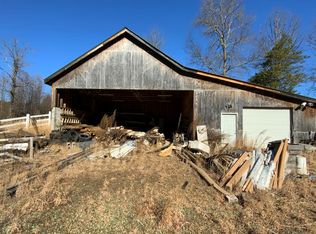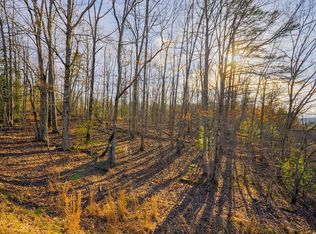Looking for a luxury escape from urban life? Over 6 acres of unrestricted usable land w/ paved road frontage Amazing kitchen w/ double wall ovens, pantry, curved breakfast bar, formal dining room as well as breakfast area, formal office space, powder room off of foyer, 4 main floor bedrooms including private guest suite, spacious & beautiful master en suite w/ his & her closets, soaking tub & walk in shower, full basement w/ kitchen, media/theater room, recreation room, storage galore, workshop that is heated & cooled & so much more 3 car attached garage, decking & patio space to spare in quiet up and coming setting w/ great access to Murphy NC and Blairsville GA CABLE INTERNET AVAILABLE
This property is off market, which means it's not currently listed for sale or rent on Zillow. This may be different from what's available on other websites or public sources.


