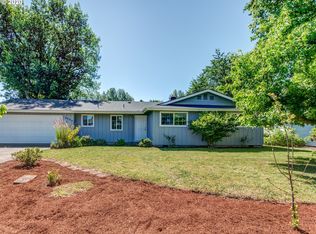Sold
$375,000
2645 20th St, Springfield, OR 97477
3beds
1,166sqft
Residential, Single Family Residence
Built in 1969
8,712 Square Feet Lot
$388,600 Zestimate®
$322/sqft
$2,044 Estimated rent
Home value
$388,600
$369,000 - $408,000
$2,044/mo
Zestimate® history
Loading...
Owner options
Explore your selling options
What's special
Located in the beloved Hayden Bridge neighborhood, this house on a large corner lot is ready for you to call it home! This walkable and quiet neighborhood is conveniently located near schools and parks, with shopping and amenities just a few minutes away. Large windows and a finished sunroom with skylights off of the dining room allow natural light to pour into this house. The kitchen provides great counterspace and has newly painted cabinets. The primary bedroom has a pocket door to the bathroom for your convenience and is located at the back of the home for optimal privacy. The front and back yards are both elevated by beautiful mature landscaping. You'll love the fully fenced and private backyard with excellent sun exposure for gardening. This house provides ample parking space with a two car garage and RV or boat parking. Make your appointment to tour today! Save yourself hundreds of dollars, ask your Realtor for a copy of the whole home inspection that was recently done!
Zillow last checked: 8 hours ago
Listing updated: July 26, 2023 at 04:02am
Listed by:
Katie Colter 541-261-1010,
Windermere RE Lane County
Bought with:
Rebekah Marsh, 200403222
Keller Williams Realty Eugene and Springfield
Source: RMLS (OR),MLS#: 23169485
Facts & features
Interior
Bedrooms & bathrooms
- Bedrooms: 3
- Bathrooms: 1
- Full bathrooms: 1
- Main level bathrooms: 1
Primary bedroom
- Features: Bathroom, Closet, Wallto Wall Carpet
- Level: Main
- Area: 156
- Dimensions: 12 x 13
Bedroom 2
- Features: Closet, Vinyl Floor
- Level: Main
- Area: 110
- Dimensions: 10 x 11
Bedroom 3
- Features: Closet, Wallto Wall Carpet
- Level: Main
- Area: 120
- Dimensions: 10 x 12
Dining room
- Features: Wallto Wall Carpet
- Level: Main
- Area: 64
- Dimensions: 8 x 8
Kitchen
- Features: L Shaped, Free Standing Range, Free Standing Refrigerator, Vinyl Floor
- Level: Main
- Area: 120
- Width: 12
Living room
- Features: Fireplace Insert
- Level: Main
- Area: 180
- Dimensions: 15 x 12
Heating
- Ceiling
Cooling
- Window Unit(s)
Appliances
- Included: Dishwasher, Free-Standing Range, Free-Standing Refrigerator, Electric Water Heater
Features
- Ceiling Fan(s), Closet, LShaped, Bathroom
- Flooring: Vinyl, Wall to Wall Carpet
- Windows: Aluminum Frames, Vinyl Frames
- Basement: Crawl Space
- Number of fireplaces: 1
- Fireplace features: Electric, Pellet Stove, Insert
Interior area
- Total structure area: 1,166
- Total interior livable area: 1,166 sqft
Property
Parking
- Total spaces: 2
- Parking features: Driveway, On Street, RV Access/Parking, Attached
- Attached garage spaces: 2
- Has uncovered spaces: Yes
Accessibility
- Accessibility features: Garage On Main, One Level, Pathway, Accessibility
Features
- Levels: One
- Stories: 1
- Patio & porch: Covered Patio
- Exterior features: Garden, Yard, Exterior Entry
- Has view: Yes
- View description: Mountain(s)
Lot
- Size: 8,712 sqft
- Features: Corner Lot, Gentle Sloping, Level, SqFt 7000 to 9999
Details
- Additional structures: RVParking
- Parcel number: 0201127
- Zoning: LD
Construction
Type & style
- Home type: SingleFamily
- Architectural style: Ranch
- Property subtype: Residential, Single Family Residence
Materials
- T111 Siding
- Foundation: Concrete Perimeter
Condition
- Resale
- New construction: No
- Year built: 1969
Utilities & green energy
- Sewer: Septic Tank
- Water: Public
Community & neighborhood
Location
- Region: Springfield
- Subdivision: Hayden Bridge
Other
Other facts
- Listing terms: Cash,Conventional
- Road surface type: Paved
Price history
| Date | Event | Price |
|---|---|---|
| 10/26/2024 | Listing removed | $2,100$2/sqft |
Source: Zillow Rentals Report a problem | ||
| 10/11/2024 | Listed for rent | $2,100$2/sqft |
Source: Zillow Rentals Report a problem | ||
| 9/11/2023 | Listing removed | -- |
Source: Zillow Rentals Report a problem | ||
| 8/15/2023 | Listed for rent | $2,100$2/sqft |
Source: Zillow Rentals Report a problem | ||
| 7/26/2023 | Sold | $375,000$322/sqft |
Source: | ||
Public tax history
| Year | Property taxes | Tax assessment |
|---|---|---|
| 2025 | $2,348 +2.9% | $188,157 +3% |
| 2024 | $2,282 +1% | $182,677 +3% |
| 2023 | $2,259 +20.9% | $177,357 +3% |
Find assessor info on the county website
Neighborhood: 97477
Nearby schools
GreatSchools rating
- 3/10Yolanda Elementary SchoolGrades: K-5Distance: 0.2 mi
- 5/10Briggs Middle SchoolGrades: 6-8Distance: 0.3 mi
- 5/10Thurston High SchoolGrades: 9-12Distance: 4 mi
Schools provided by the listing agent
- Elementary: Yolanda
- Middle: Briggs
- High: Thurston
Source: RMLS (OR). This data may not be complete. We recommend contacting the local school district to confirm school assignments for this home.
Get pre-qualified for a loan
At Zillow Home Loans, we can pre-qualify you in as little as 5 minutes with no impact to your credit score.An equal housing lender. NMLS #10287.
Sell for more on Zillow
Get a Zillow Showcase℠ listing at no additional cost and you could sell for .
$388,600
2% more+$7,772
With Zillow Showcase(estimated)$396,372
