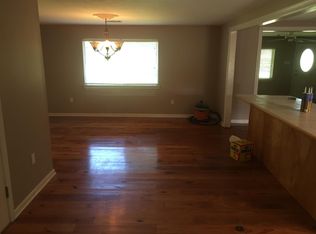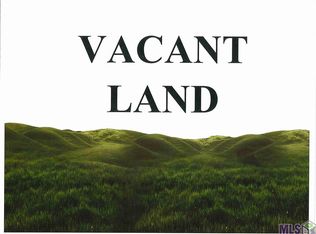Sold
Price Unknown
26447 Clyde Blount Rd, Livingston, LA 70754
4beds
2,682sqft
Single Family Residence, Residential
Built in 2011
3.55 Acres Lot
$607,000 Zestimate®
$--/sqft
$2,426 Estimated rent
Home value
$607,000
$498,000 - $734,000
$2,426/mo
Zestimate® history
Loading...
Owner options
Explore your selling options
What's special
Country Living at Its Finest – 3.53 Acres with Modern Comforts & Equestrian Amenities. Escape to the beauty of country living with this stunning 3.53-acre estate, fully fenced with an automated gate for privacy and security. This exquisite home boasts an open floor plan with elegant touches throughout, including a striking stone fireplace, custom cypress built-ins, and crown molding. Oversized windows flood the space with natural light, creating a warm and inviting atmosphere. The gourmet kitchen is a chef’s dream, featuring rich cypress cabinetry, gleaming granite countertops, a spacious island with a prep sink, and top-of-the-line commercial-grade stainless appliances. The primary suite is a private retreat, with French doors leading to a serene patio, a spa-like en suite with double vanities, a standalone shower, a luxurious two-person jetted tub, and a custom-designed walk-in closet. Each guest bedroom offers its own full bath, ensuring comfort and convenience for family and visitors. A versatile bonus room provides the perfect space for a media room, craft area, or home office. Step outside to the expansive covered and open patio with built-in grill and fireplace, where you can unwind while overlooking the sparkling in-ground pool. The flex room with a full bath, located just off the garage and pool area, adds even more functionality to this exceptional home. For equestrian enthusiasts, the property features a state-of-the-art five-stall horse barn, making this estate a rare find. Don’t miss the opportunity to own this breathtaking country retreat—schedule your private tour today!
Zillow last checked: 8 hours ago
Listing updated: May 30, 2025 at 10:01am
Listed by:
Kar Gary,
Compass - Perkins,
Kim Miller,
Compass - Perkins
Bought with:
Neil Kahn, 0995703157
Keller Williams Realty Premier Partners
Tanya Manka, 995714066
Keller Williams Realty Premier Partners
Source: ROAM MLS,MLS#: 2025005685
Facts & features
Interior
Bedrooms & bathrooms
- Bedrooms: 4
- Bathrooms: 4
- Full bathrooms: 4
Primary bedroom
- Features: En Suite Bath, Ceiling 9ft Plus, Ceiling Fan(s)
- Level: First
- Area: 225
- Dimensions: 15 x 15
Bedroom 1
- Level: First
- Area: 132
- Dimensions: 12 x 11
Bedroom 2
- Level: First
- Area: 129.71
- Width: 10.9
Bedroom 3
- Level: First
- Area: 132
- Dimensions: 12 x 11
Primary bathroom
- Features: Double Vanity, Walk-In Closet(s), Separate Shower
Dining room
- Level: First
- Area: 147
- Length: 14
Kitchen
- Features: Granite Counters, Kitchen Island, Pantry
- Level: First
- Area: 294
- Dimensions: 21 x 14
Living room
- Level: First
- Area: 370.5
- Length: 19
Heating
- 2 or More Units Heat, Central
Cooling
- Multi Units, Central Air, Ceiling Fan(s)
Appliances
- Included: Gas Cooktop, Dishwasher, Disposal, Microwave, Range/Oven
- Laundry: Inside, Laundry Room
Features
- Built-in Features, Ceiling 9'+, Crown Molding
- Flooring: Carpet, Ceramic Tile, Wood
- Windows: Window Treatments
- Has fireplace: Yes
- Fireplace features: Outside
Interior area
- Total structure area: 3,997
- Total interior livable area: 2,682 sqft
Property
Parking
- Total spaces: 3
- Parking features: 3 Cars Park, Garage Faces Rear
- Has garage: Yes
Features
- Stories: 1
- Patio & porch: Covered, Patio
- Exterior features: Lighting
- Has private pool: Yes
- Pool features: Gunite
- Has spa: Yes
- Spa features: Bath
- Fencing: Full,Wood,Barbed Wire
Lot
- Size: 3.55 Acres
- Dimensions: 240 x 646
- Features: Horse Property Lot
Details
- Additional structures: Barn(s)
- Parcel number: 0237891A
- Special conditions: Standard
- Other equipment: Generator
- Horses can be raised: Yes
Construction
Type & style
- Home type: SingleFamily
- Architectural style: French
- Property subtype: Single Family Residence, Residential
Materials
- Brick Siding, Other, Frame
- Foundation: Slab
- Roof: Shingle
Condition
- New construction: No
- Year built: 2011
Utilities & green energy
- Gas: Propane
- Sewer: Mechan. Sewer
- Water: Public
- Utilities for property: Cable Connected
Community & neighborhood
Security
- Security features: Security System, Smoke Detector(s)
Location
- Region: Livingston
- Subdivision: Not A Subdivision
Other
Other facts
- Listing terms: Cash,Conventional,FHA,FMHA/Rural Dev,VA Loan
Price history
| Date | Event | Price |
|---|---|---|
| 5/30/2025 | Sold | -- |
Source: | ||
| 4/3/2025 | Pending sale | $595,000$222/sqft |
Source: | ||
| 3/31/2025 | Price change | $595,000-3.9%$222/sqft |
Source: | ||
| 8/19/2024 | Listed for sale | $619,000$231/sqft |
Source: | ||
| 8/19/2024 | Listing removed | $619,000-2.5%$231/sqft |
Source: | ||
Public tax history
| Year | Property taxes | Tax assessment |
|---|---|---|
| 2024 | $2,360 +36.1% | $36,885 +36.5% |
| 2023 | $1,735 -2.8% | $27,030 |
| 2022 | $1,785 -0.4% | $27,030 |
Find assessor info on the county website
Neighborhood: 70754
Nearby schools
GreatSchools rating
- 8/10Doyle Elementary SchoolGrades: PK-5Distance: 3 mi
- 6/10Doyle High SchoolGrades: 6-12Distance: 3.4 mi
Schools provided by the listing agent
- District: Livingston Parish
Source: ROAM MLS. This data may not be complete. We recommend contacting the local school district to confirm school assignments for this home.
Sell for more on Zillow
Get a Zillow Showcase℠ listing at no additional cost and you could sell for .
$607,000
2% more+$12,140
With Zillow Showcase(estimated)$619,140

