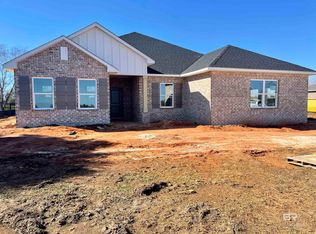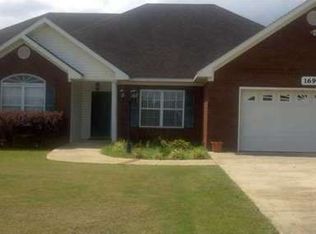Closed
$399,000
26445 Cabinet Shop Rd, Loxley, AL 36551
4beds
2,437sqft
Residential
Built in 2024
0.45 Acres Lot
$408,400 Zestimate®
$164/sqft
$2,738 Estimated rent
Home value
$408,400
$384,000 - $433,000
$2,738/mo
Zestimate® history
Loading...
Owner options
Explore your selling options
What's special
**MOVE IN READY** Maronda Homes Sierra Floor Plan 3 Car Front Entry Garage Welcome to your dream home, a thoughtfully designed 4-bedroom, 3-bathroom haven that combines elegance with practicality. As you step through the entrance, a beautifully appointed dining room to your right sets the stage for sophisticated gatherings, creating a warm and welcoming ambiance right from the start.To the left of the foyer, a versatile flex space beckons, offering endless possibilities for a home office, library, or playroom. This adaptable area allows you to customize your living space to suit your unique needs and lifestyle.As you continue through the home, an inviting living room unfolds, seamlessly connecting to the kitchen equipped with stainless steel appliances, ample counter space, and a central island. This open-concept design ensures that every moment spent in these shared spaces is filled with comfort and connection.Nestled away for ultimate privacy, a spacious guest suite awaits with its own private bathroom, providing a luxurious retreat for visitors or the perfect space for a live-in family member.The primary suite is a true sanctuary, featuring a generously sized bedroom and an ensuite bathroom with dual vanities, a tub, and a separate shower. Two additional well-proportioned bedrooms share a bathroom, ensuring that every member of the household has their own haven.A dedicated laundry room enhances the practicality of daily living, and the attached three-car garage provides both convenience and ample storage.Step outside to the covered lanai, where you can enjoy outdoor meals or simply bask in the tranquility of the oversized backyard. This home seamlessly blends indoor and outdoor living.See Maronda Sales Associate for current details on exclusive incentives through builder's preferred lender, RMC Home Mortgage.***Incentives may change without prior notice***
Zillow last checked: 8 hours ago
Listing updated: June 05, 2024 at 07:37am
Listed by:
Savannah Moore 251-752-6831,
New Home Star Alabama, LLC
Bought with:
Heather McLemore
Better Homes and Gardens Mobil
Source: Baldwin Realtors,MLS#: 353828
Facts & features
Interior
Bedrooms & bathrooms
- Bedrooms: 4
- Bathrooms: 3
- Full bathrooms: 3
- Main level bedrooms: 4
Primary bedroom
- Features: 1st Floor Primary, Walk-In Closet(s)
- Level: Main
- Area: 301.89
- Dimensions: 17.33 x 17.42
Bedroom 2
- Level: Main
- Area: 144.19
- Dimensions: 14.92 x 9.67
Bedroom 3
- Level: Main
- Area: 146.7
- Dimensions: 10.42 x 14.08
Bedroom 4
- Level: Main
- Area: 151.91
- Dimensions: 10.42 x 14.58
Primary bathroom
- Features: Double Vanity, Soaking Tub, Separate Shower, Private Water Closet
Family room
- Level: Main
- Area: 328.67
- Dimensions: 14.5 x 22.67
Kitchen
- Level: Main
- Area: 144.5
- Dimensions: 11.33 x 12.75
Heating
- Central
Appliances
- Included: Dishwasher, Disposal, Microwave, Electric Range
Features
- Flooring: Vinyl, Other
- Has basement: No
- Has fireplace: No
Interior area
- Total structure area: 2,437
- Total interior livable area: 2,437 sqft
Property
Parking
- Total spaces: 3
- Parking features: Attached, Garage, Garage Door Opener
- Has attached garage: Yes
- Covered spaces: 3
Features
- Levels: One
- Stories: 1
- Patio & porch: Rear Porch, Front Porch
- Has view: Yes
- View description: None
- Waterfront features: No Waterfront
Lot
- Size: 0.45 Acres
- Dimensions: 115.5 x 173.5
- Features: Less than 1 acre
Details
- Parcel number: 4206140000008.008
Construction
Type & style
- Home type: SingleFamily
- Architectural style: Craftsman
- Property subtype: Residential
Materials
- Brick, Fortified-Gold
- Foundation: Slab
- Roof: Composition
Condition
- To be Built
- New construction: Yes
- Year built: 2024
Details
- Warranty included: Yes
Utilities & green energy
- Sewer: Septic Tank
- Utilities for property: Loxley Utilitites, Riviera Utilities
Community & neighborhood
Security
- Security features: Smoke Detector(s)
Community
- Community features: None
Location
- Region: Loxley
- Subdivision: Stillwinds
Other
Other facts
- Listing terms: Other
- Ownership: Whole/Full
Price history
| Date | Event | Price |
|---|---|---|
| 5/31/2024 | Sold | $399,000+2.3%$164/sqft |
Source: | ||
| 4/7/2024 | Pending sale | $389,900$160/sqft |
Source: | ||
| 2/12/2024 | Price change | $389,900-2.5%$160/sqft |
Source: | ||
| 1/4/2024 | Listed for sale | $399,900$164/sqft |
Source: | ||
| 12/26/2023 | Listing removed | -- |
Source: | ||
Public tax history
| Year | Property taxes | Tax assessment |
|---|---|---|
| 2025 | $1,374 +605.5% | $45,760 +628.7% |
| 2024 | $195 -4% | $6,280 -4% |
| 2023 | $203 | $6,540 +32.9% |
Find assessor info on the county website
Neighborhood: 36551
Nearby schools
GreatSchools rating
- 8/10Loxley Elementary SchoolGrades: PK-6Distance: 1.5 mi
- 8/10Central Baldwin Middle SchoolGrades: 7-8Distance: 1.9 mi
- 8/10Robertsdale High SchoolGrades: 9-12Distance: 5.1 mi
Schools provided by the listing agent
- Elementary: Loxley Elementary
- Middle: Central Baldwin Middle
- High: Robertsdale High
Source: Baldwin Realtors. This data may not be complete. We recommend contacting the local school district to confirm school assignments for this home.

Get pre-qualified for a loan
At Zillow Home Loans, we can pre-qualify you in as little as 5 minutes with no impact to your credit score.An equal housing lender. NMLS #10287.
Sell for more on Zillow
Get a free Zillow Showcase℠ listing and you could sell for .
$408,400
2% more+ $8,168
With Zillow Showcase(estimated)
$416,568
