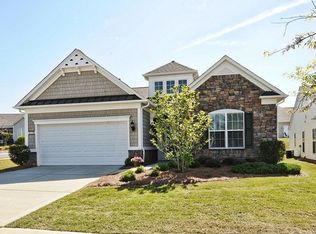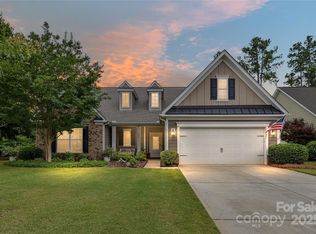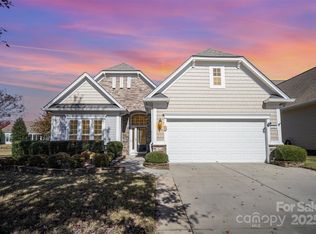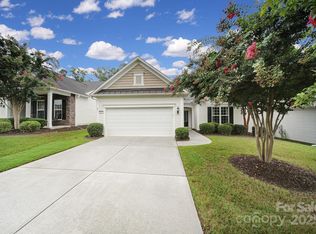This beautifully updated Willow Bend ranch is centrally located in the neighborhood and is within walking distance to many of the wonderful amenities - golf pro shop, Lake House, pools, and grandparents' playground. Use the private gate to access Harris Teeter, shops, and restaurants. This bright and sunny home offers a great floor plan for everyday living and for entertaining. The kitchen and foyer have pretty LVP 12 x 24 tiles and new designer light fixtures. The kitchen is located at the front of the home and has new quartz countertops, tile backsplash, shiplap around island, and stainless appliances including new refrigerator and microwave. There is a large pass-through from the kitchen to the dining/living area, with attractive hardwood flooring, gas fireplace, plantation shutters, and up to date light fixture and ceiling fan. A front hallway leads to second bedroom, laundry room with sink and cabinets, hall bath, and wonderful flex room/office with French doors. The master bedroom with trey ceiling overlooks the lovely back yard. Both the front porch and screened porch have fashionable porcelain tile flooring. This is a perfect home for outdoor living - screened porch/3 season room with Eze-Breeze windows allows for year-round enjoyment. Porch leads to cozy fenced brick paver patio and grassy area for your pet. The back yard has beautiful new landscaping with holly trees for privacy. There are pleasing views in every direction from porch and patio, with the orientation ideal for shady evenings. A dedicated natural gas line to the outdoor grill eliminates the need for propane tanks. As a special perk, the washer, dryer, and practically new side by side refrigerator will convey.
Active
$549,900
26444 Sandpiper Ct, Indian Land, SC 29707
2beds
1,953sqft
Est.:
Single Family Residence
Built in 2007
0.15 Acres Lot
$545,300 Zestimate®
$282/sqft
$364/mo HOA
What's special
Gas fireplacePlantation shuttersFenced brick paver patioPleasing viewsHardwood flooringGrassy areaShiplap around island
- 189 days |
- 108 |
- 4 |
Likely to sell faster than
Zillow last checked: 8 hours ago
Listing updated: December 03, 2025 at 08:36am
Listing Provided by:
Susan Dougherty susan.dougherty@yahoo.com,
ProStead Realty
Source: Canopy MLS as distributed by MLS GRID,MLS#: 4266485
Tour with a local agent
Facts & features
Interior
Bedrooms & bathrooms
- Bedrooms: 2
- Bathrooms: 2
- Full bathrooms: 2
- Main level bedrooms: 2
Primary bedroom
- Features: Attic Stairs Pulldown, Ceiling Fan(s), Garden Tub, Kitchen Island, Open Floorplan, Split BR Plan, Tray Ceiling(s), Walk-In Closet(s)
- Level: Main
Heating
- Forced Air, Natural Gas
Cooling
- Central Air
Appliances
- Included: Dishwasher, Disposal, Gas Oven, Gas Range, Gas Water Heater, Microwave, Refrigerator with Ice Maker, Self Cleaning Oven, Washer/Dryer
- Laundry: Laundry Room
Features
- Soaking Tub, Kitchen Island, Open Floorplan, Walk-In Closet(s)
- Flooring: Carpet, Tile, Vinyl, Wood
- Has basement: No
- Attic: Pull Down Stairs
- Fireplace features: Family Room
Interior area
- Total structure area: 1,953
- Total interior livable area: 1,953 sqft
- Finished area above ground: 1,953
- Finished area below ground: 0
Property
Parking
- Total spaces: 2
- Parking features: Attached Garage, Garage Door Opener, Garage Faces Front, Garage on Main Level
- Attached garage spaces: 2
Features
- Levels: One
- Stories: 1
- Patio & porch: Front Porch, Patio, Rear Porch, Screened
- Exterior features: Lawn Maintenance
- Pool features: Community
- Spa features: Community
- Fencing: Back Yard,Fenced,Partial
Lot
- Size: 0.15 Acres
Details
- Parcel number: 0016C0B133.00
- Zoning: PDD
- Special conditions: Standard
Construction
Type & style
- Home type: SingleFamily
- Property subtype: Single Family Residence
Materials
- Stone, Vinyl
- Foundation: Slab
Condition
- New construction: No
- Year built: 2007
Details
- Builder model: Willow Bend
- Builder name: Pulte
Utilities & green energy
- Sewer: County Sewer
- Water: County Water
Community & HOA
Community
- Features: Fifty Five and Older, Clubhouse, Dog Park, Fitness Center, Game Court, Golf, Lake Access, Picnic Area, Playground, Pond, Putting Green, Sidewalks, Sport Court, Street Lights, Tennis Court(s), Walking Trails
- Security: Carbon Monoxide Detector(s), Smoke Detector(s)
- Senior community: Yes
- Subdivision: Sun City Carolina Lakes
HOA
- Has HOA: Yes
- HOA fee: $364 monthly
- HOA name: Associa Carolinas
- HOA phone: 803-547-8858
Location
- Region: Indian Land
Financial & listing details
- Price per square foot: $282/sqft
- Tax assessed value: $481,400
- Annual tax amount: $6,653
- Date on market: 6/5/2025
- Cumulative days on market: 189 days
- Listing terms: Cash,Conventional
- Road surface type: Concrete, Paved
Estimated market value
$545,300
$518,000 - $573,000
$2,434/mo
Price history
Price history
| Date | Event | Price |
|---|---|---|
| 9/9/2025 | Price change | $549,900-3.1%$282/sqft |
Source: | ||
| 8/28/2025 | Price change | $567,700-0.2%$291/sqft |
Source: | ||
| 6/16/2025 | Price change | $569,000-1.9%$291/sqft |
Source: | ||
| 6/5/2025 | Listed for sale | $580,000+8.8%$297/sqft |
Source: | ||
| 7/23/2024 | Sold | $533,000-3.1%$273/sqft |
Source: | ||
Public tax history
Public tax history
| Year | Property taxes | Tax assessment |
|---|---|---|
| 2024 | $6,653 0% | $19,256 |
| 2023 | $6,654 +54.9% | $19,256 +51.8% |
| 2022 | $4,295 | $12,688 |
Find assessor info on the county website
BuyAbility℠ payment
Est. payment
$3,478/mo
Principal & interest
$2679
HOA Fees
$364
Other costs
$435
Climate risks
Neighborhood: Indian Land
Nearby schools
GreatSchools rating
- 4/10Van Wyck ElementaryGrades: PK-4Distance: 5.6 mi
- 4/10Indian Land Middle SchoolGrades: 6-8Distance: 1.6 mi
- 7/10Indian Land High SchoolGrades: 9-12Distance: 3.5 mi
- Loading
- Loading





