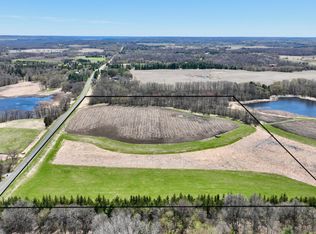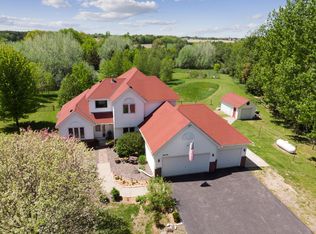Closed
$1,075,000
26443 Quinlan Ave, Lindstrom, MN 55045
4beds
7,486sqft
Single Family Residence
Built in 2020
5 Acres Lot
$1,095,600 Zestimate®
$144/sqft
$5,975 Estimated rent
Home value
$1,095,600
$953,000 - $1.26M
$5,975/mo
Zestimate® history
Loading...
Owner options
Explore your selling options
What's special
Step into timeless elegance in this renovated farmhouse, seamlessly blending historic charm with modern luxury! Originally built in late 1800s, this home underwent a transformative 2020 update, merging classic elements like shiplap, board/batten, brick, & stone w contemporary comforts. Enjoy the wraparound porch & an awe-inspiring woodburning fireplace. The main floor primary offers a walk-in closet & private full bath, enhancing the allure of comfort. The chef's dream kitchen boasts a large center island, farmhouse sink w a smart faucet, & custom appliances. Discover history in every corner, from timbers to paneled Dutch doors, making this home a living piece of history. Upstairs, find 3 additional bedrooms & 2 bathrooms. The unfinished basement holds loads of potential, adding to the allure of this remarkable property. On the expansive grounds, explore the original barn, a spacious chicken coop, & goat barn, adding charm & versatility. Own a piece of history where past meets present!
Zillow last checked: 8 hours ago
Listing updated: June 23, 2025 at 08:24am
Listed by:
Housley Homes 651-260-0326,
LPT Realty, LLC
Bought with:
Matthew Wright
eXp Realty
Source: NorthstarMLS as distributed by MLS GRID,MLS#: 6273274
Facts & features
Interior
Bedrooms & bathrooms
- Bedrooms: 4
- Bathrooms: 4
- Full bathrooms: 2
- 3/4 bathrooms: 1
- 1/2 bathrooms: 1
Bedroom 1
- Level: Main
- Area: 225 Square Feet
- Dimensions: 15x15
Bedroom 2
- Level: Upper
- Area: 391 Square Feet
- Dimensions: 23x17
Bedroom 3
- Level: Upper
- Area: 180 Square Feet
- Dimensions: 15x12
Bedroom 4
- Level: Upper
- Area: 130 Square Feet
- Dimensions: 10x13
Foyer
- Level: Main
- Area: 252 Square Feet
- Dimensions: 14x18
Kitchen
- Level: Main
- Area: 806 Square Feet
- Dimensions: 26x31
Laundry
- Level: Main
- Area: 90 Square Feet
- Dimensions: 9x10
Living room
- Level: Main
- Area: 1760 Square Feet
- Dimensions: 55x32
Other
- Level: Main
- Area: 24 Square Feet
- Dimensions: 6x4
Heating
- Forced Air, Fireplace(s)
Cooling
- Central Air
Appliances
- Included: Air-To-Air Exchanger, Dishwasher, Dryer, Exhaust Fan, Freezer, Gas Water Heater, Water Filtration System, Microwave, Range, Refrigerator, Washer, Water Softener Owned
Features
- Basement: Drain Tiled,Egress Window(s),Full,Concrete,Storage Space,Sump Pump,Unfinished
- Number of fireplaces: 1
- Fireplace features: Living Room, Stone, Wood Burning
Interior area
- Total structure area: 7,486
- Total interior livable area: 7,486 sqft
- Finished area above ground: 4,406
- Finished area below ground: 0
Property
Parking
- Total spaces: 4
- Parking features: Attached, Gravel, Concrete, Garage Door Opener
- Attached garage spaces: 4
- Has uncovered spaces: Yes
- Details: Garage Dimensions (38x35)
Accessibility
- Accessibility features: None
Features
- Levels: One and One Half
- Stories: 1
- Patio & porch: Covered, Front Porch, Rear Porch, Wrap Around
- Fencing: Wire
Lot
- Size: 5 Acres
- Dimensions: 499 x 366 x 309 x 519 x 450
- Features: Irregular Lot, Tillable, Many Trees
Details
- Additional structures: Barn(s), Chicken Coop/Barn, Hen House, Storage Shed
- Foundation area: 3629
- Parcel number: 040020910
- Lease amount: $0
- Zoning description: Residential-Single Family
Construction
Type & style
- Home type: SingleFamily
- Property subtype: Single Family Residence
Materials
- Engineered Wood, Concrete
- Roof: Age 8 Years or Less,Asphalt
Condition
- Age of Property: 5
- New construction: No
- Year built: 2020
Utilities & green energy
- Electric: Circuit Breakers
- Gas: Propane
- Sewer: Mound Septic, Private Sewer
- Water: Drilled, Private, Well
Community & neighborhood
Location
- Region: Lindstrom
HOA & financial
HOA
- Has HOA: No
Price history
| Date | Event | Price |
|---|---|---|
| 6/20/2025 | Sold | $1,075,000-2.3%$144/sqft |
Source: | ||
| 3/26/2025 | Pending sale | $1,100,000$147/sqft |
Source: | ||
| 9/30/2024 | Price change | $1,100,000-4.3%$147/sqft |
Source: | ||
| 9/27/2024 | Listed for sale | $1,150,000$154/sqft |
Source: | ||
| 9/24/2024 | Pending sale | $1,150,000$154/sqft |
Source: | ||
Public tax history
| Year | Property taxes | Tax assessment |
|---|---|---|
| 2024 | $13,026 -1.6% | $1,157,500 +6.2% |
| 2023 | $13,232 +5.4% | $1,089,800 +26.8% |
| 2022 | $12,558 +382.3% | $859,200 +364.2% |
Find assessor info on the county website
Neighborhood: 55045
Nearby schools
GreatSchools rating
- 5/10Taylors Falls Elementary SchoolGrades: PK-5Distance: 7.7 mi
- 8/10Chisago Lakes Middle SchoolGrades: 6-8Distance: 4.9 mi
- 9/10Chisago Lakes Senior High SchoolGrades: 9-12Distance: 4.5 mi

Get pre-qualified for a loan
At Zillow Home Loans, we can pre-qualify you in as little as 5 minutes with no impact to your credit score.An equal housing lender. NMLS #10287.
Sell for more on Zillow
Get a free Zillow Showcase℠ listing and you could sell for .
$1,095,600
2% more+ $21,912
With Zillow Showcase(estimated)
$1,117,512
