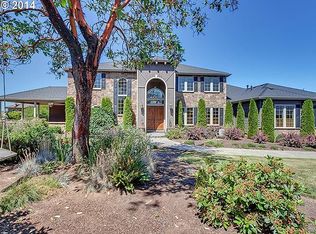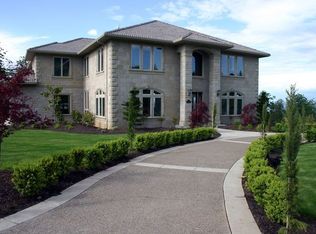You will fall in love with this timeless design in the desirable, gated community of Parrett Mountain View Estates. There is a master suite on the main, and the upstairs has a bonus room, a kitchenette, and two beds w/2 baths creating the perfect space for extended family. A chef's kitchen, formal dining rm, stunning great room are just a few features. You will want to spend lots of time relaxing on the deck and enjoying the spacious, fenced yard. So much to offer you will never want to leave
This property is off market, which means it's not currently listed for sale or rent on Zillow. This may be different from what's available on other websites or public sources.

