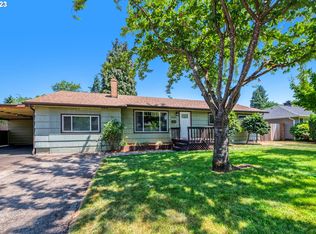Sold
$395,000
2644 Villa Way, Springfield, OR 97477
3beds
1,092sqft
Residential, Single Family Residence
Built in 1960
10,018.8 Square Feet Lot
$392,800 Zestimate®
$362/sqft
$2,037 Estimated rent
Home value
$392,800
$357,000 - $428,000
$2,037/mo
Zestimate® history
Loading...
Owner options
Explore your selling options
What's special
Turn-Key Charmer in Hayden Bridge!Welcome to 2644 Villa Way — the home that checks all the boxes! Nestled in the highly desirable Hayden Bridge neighborhood, this beautifully updated 3-bedroom, 1-bath gem is move-in ready and bursting with charm.Step inside to find original hardwood floors that bring warmth and character, paired with fresh interior and exterior paint, a brand new roof, and stylish modern upgrades throughout. The fully renovated kitchen will steal your heart with its sleek quartz countertops, custom tile backsplash, new cabinetry, and shiny stainless steel appliances — yes, it’s as dreamy as it sounds!The bathroom has been thoughtfully updated too, featuring modern vinyl floors, quartz counters, updated lighting, and clean, contemporary vibes. You'll also love the built-in hallway storage — perfect for keeping things tidy and organized.The spacious primary bedroom is a peaceful retreat with tons of natural light and direct access to the huge backyard through a sliding door. Hosting friends? Let the good times roll on the covered patio, set up your dream garden, or just let the pets run wild. There’s even room for RV parking on the side — rare find! Warm up by the cozy wood-burning fireplace in the large living room, or head out and enjoy how close you are to everything. You're less than 5 minutes to Riverbend Hospital, Gateway shopping, Oakway Center, and Beltline Hwy — and only 12 minutes to the U of O campus.Whether you’re a busy professional looking for a quick commute, a first-time buyer dreaming of a low-maintenance home, or someone ready to downsize without giving up style or space — this one has your name all over it. Stylish. Spacious. Seriously Convenient. Welcome home. OPEN HOUSE 5/7/25 12:00PM-2:00PM
Zillow last checked: 8 hours ago
Listing updated: July 22, 2025 at 02:06pm
Listed by:
Amanda Parker 541-579-1010,
Parker Heights Realty
Bought with:
Javan Gray, 201223245
Emerald Property Management In
Source: RMLS (OR),MLS#: 681791838
Facts & features
Interior
Bedrooms & bathrooms
- Bedrooms: 3
- Bathrooms: 1
- Full bathrooms: 1
- Main level bathrooms: 1
Primary bedroom
- Features: Sliding Doors
- Level: Main
Bedroom 2
- Level: Main
Bedroom 3
- Level: Main
Dining room
- Level: Main
Kitchen
- Level: Main
Living room
- Level: Main
Heating
- Ceiling
Cooling
- None
Appliances
- Included: Dishwasher, Free-Standing Range, Free-Standing Refrigerator, Range Hood
Features
- Quartz
- Flooring: Hardwood, Vinyl
- Doors: Sliding Doors
- Windows: Aluminum Frames, Vinyl Frames
- Basement: Crawl Space
- Number of fireplaces: 1
- Fireplace features: Wood Burning
Interior area
- Total structure area: 1,092
- Total interior livable area: 1,092 sqft
Property
Parking
- Total spaces: 1
- Parking features: Driveway, On Street, RV Access/Parking, Attached
- Attached garage spaces: 1
- Has uncovered spaces: Yes
Accessibility
- Accessibility features: Minimal Steps, One Level, Accessibility
Features
- Levels: One
- Stories: 1
- Exterior features: Yard
- Fencing: Fenced
Lot
- Size: 10,018 sqft
- Features: Level, Trees, SqFt 10000 to 14999
Details
- Additional structures: RVParking
- Parcel number: 0194512
Construction
Type & style
- Home type: SingleFamily
- Property subtype: Residential, Single Family Residence
Materials
- T111 Siding
- Foundation: Concrete Perimeter
- Roof: Composition
Condition
- Updated/Remodeled
- New construction: No
- Year built: 1960
Utilities & green energy
- Sewer: Septic Tank
- Water: Public
Community & neighborhood
Location
- Region: Springfield
Other
Other facts
- Listing terms: Cash,Conventional,FHA,VA Loan
- Road surface type: Paved
Price history
| Date | Event | Price |
|---|---|---|
| 7/22/2025 | Sold | $395,000+2.6%$362/sqft |
Source: | ||
| 6/9/2025 | Pending sale | $384,900$352/sqft |
Source: | ||
| 6/5/2025 | Listed for sale | $384,900+205.5%$352/sqft |
Source: | ||
| 3/24/2021 | Listing removed | -- |
Source: Owner Report a problem | ||
| 5/11/2016 | Sold | $126,000$115/sqft |
Source: Public Record Report a problem | ||
Public tax history
| Year | Property taxes | Tax assessment |
|---|---|---|
| 2025 | $2,472 +2.8% | $168,785 +3% |
| 2024 | $2,405 +1.4% | $163,869 +3% |
| 2023 | $2,372 +3.7% | $159,097 +3% |
Find assessor info on the county website
Neighborhood: 97477
Nearby schools
GreatSchools rating
- 4/10Guy Lee Elementary SchoolGrades: K-5Distance: 0.7 mi
- 3/10Hamlin Middle SchoolGrades: 6-8Distance: 1 mi
- 4/10Springfield High SchoolGrades: 9-12Distance: 1.4 mi
Schools provided by the listing agent
- Elementary: Guy Lee
- Middle: Hamlin
- High: Springfield
Source: RMLS (OR). This data may not be complete. We recommend contacting the local school district to confirm school assignments for this home.
Get pre-qualified for a loan
At Zillow Home Loans, we can pre-qualify you in as little as 5 minutes with no impact to your credit score.An equal housing lender. NMLS #10287.
Sell for more on Zillow
Get a Zillow Showcase℠ listing at no additional cost and you could sell for .
$392,800
2% more+$7,856
With Zillow Showcase(estimated)$400,656
