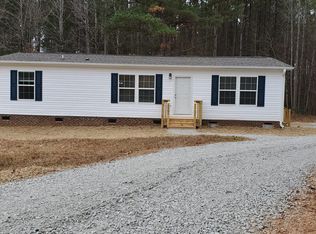Sometimes, life can be a little crazy. So, come enjoy this home nestled on 9.67 acres and enjoy life off the beaten path. With a huge country kitchen, plus formal dining room, there is plenty of room for everyone. This is a diamond in the rough waiting for the new family to make it shine! With many updates in place, this home offers so much. Enjoy the inground pool, plenty of space for a garden, spacious bedrooms w/fireplaces, 2 sunrooms, peace and quite only a few select get to enjoy. Let it be you!
This property is off market, which means it's not currently listed for sale or rent on Zillow. This may be different from what's available on other websites or public sources.

