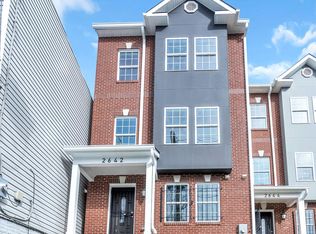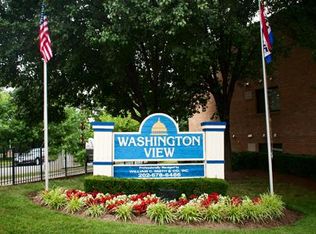Sold for $546,000
$546,000
2644 Stanton Rd SE, Washington, DC 20020
4beds
2,400sqft
Townhouse
Built in 2023
2,000 Square Feet Lot
$536,100 Zestimate®
$228/sqft
$4,252 Estimated rent
Home value
$536,100
$499,000 - $579,000
$4,252/mo
Zestimate® history
Loading...
Owner options
Explore your selling options
What's special
Welcome to this stunning new home located in a thriving neighborhood located east of Anacostia River. This home has three levels of luxurious living... Elegant foyer with a split level entry . Main level has an open floor plan, wide plank wood floors, living room and dining area, powder room and a fabulous kitchen with stainless steel appliances, quartz countertops, european style cabinets and an island. Upper level has the owner's suite has tray ceilings, large walk-in closet and luxurious bathroom . Two additional bedrooms and bathrooms on this level. Lower level has a large family/recreation room, laundry plus another bedroom and bathroom. Located in a historic neighborhood , Barry Farm offers you the best of both....Value and Location... 10 mins from Anacostia metro and the Barry Farm Recreation Center where you can indulge in all your sports and fitness activities. Less than 2 miles from the Lidl grocery store. Barry Farm is neighborhood you want to be in and 2644 Stanton Road is the home you want to live in.
Zillow last checked: 8 hours ago
Listing updated: December 22, 2025 at 04:04pm
Listed by:
David Cox 202-365-8138,
Coldwell Banker Realty - Washington
Bought with:
Ms. Melanie Davis, SP98367415
Samson Properties
Source: Bright MLS,MLS#: DCDC2149424
Facts & features
Interior
Bedrooms & bathrooms
- Bedrooms: 4
- Bathrooms: 4
- Full bathrooms: 3
- 1/2 bathrooms: 1
- Main level bathrooms: 1
Heating
- Heat Pump, Electric
Cooling
- Heat Pump, Electric
Appliances
- Included: Microwave, Dishwasher, Disposal, Dryer, Oven/Range - Electric, Refrigerator, Washer, Water Heater, Electric Water Heater
- Laundry: Dryer In Unit, Lower Level, Washer In Unit
Features
- Dining Area, Open Floorplan, Kitchen Island
- Flooring: Ceramic Tile, Carpet, Wood
- Basement: Finished
- Has fireplace: No
Interior area
- Total structure area: 2,400
- Total interior livable area: 2,400 sqft
- Finished area above ground: 2,400
Property
Parking
- Parking features: On Street
- Has uncovered spaces: Yes
Accessibility
- Accessibility features: None
Features
- Levels: Three
- Stories: 3
- Pool features: None
- Has view: Yes
- View description: Street
Lot
- Size: 2,000 sqft
- Features: Clay
Details
- Additional structures: Above Grade
- Parcel number: 5870//0140
- Zoning: 93
- Special conditions: Standard
Construction
Type & style
- Home type: Townhouse
- Architectural style: Traditional
- Property subtype: Townhouse
Materials
- Other
- Foundation: Other
Condition
- Excellent
- New construction: Yes
- Year built: 2023
Utilities & green energy
- Sewer: Public Sewer
- Water: Public
- Utilities for property: Electricity Available
Community & neighborhood
Location
- Region: Washington
- Subdivision: Barry Farms
Other
Other facts
- Listing agreement: Exclusive Right To Sell
- Ownership: Fee Simple
Price history
| Date | Event | Price |
|---|---|---|
| 8/30/2024 | Sold | $546,000+0.6%$228/sqft |
Source: | ||
| 8/6/2024 | Contingent | $542,700$226/sqft |
Source: | ||
| 7/8/2024 | Listed for sale | $542,700-1.1%$226/sqft |
Source: | ||
| 6/30/2024 | Listing removed | -- |
Source: | ||
| 3/24/2024 | Listed for sale | $549,000-2.8%$229/sqft |
Source: | ||
Public tax history
| Year | Property taxes | Tax assessment |
|---|---|---|
| 2025 | $3,867 -15.7% | $544,840 +1% |
| 2024 | $4,585 +385.3% | $539,460 +385.3% |
| 2023 | $945 +3% | $111,150 +3% |
Find assessor info on the county website
Neighborhood: Buena Vista
Nearby schools
GreatSchools rating
- 6/10Moten Elementary SchoolGrades: PK-5Distance: 0.3 mi
- 3/10Kramer Middle SchoolGrades: 6-8Distance: 1 mi
- 2/10Anacostia High SchoolGrades: 9-12Distance: 0.9 mi
Schools provided by the listing agent
- District: District Of Columbia Public Schools
Source: Bright MLS. This data may not be complete. We recommend contacting the local school district to confirm school assignments for this home.
Get pre-qualified for a loan
At Zillow Home Loans, we can pre-qualify you in as little as 5 minutes with no impact to your credit score.An equal housing lender. NMLS #10287.
Sell for more on Zillow
Get a Zillow Showcase℠ listing at no additional cost and you could sell for .
$536,100
2% more+$10,722
With Zillow Showcase(estimated)$546,822

