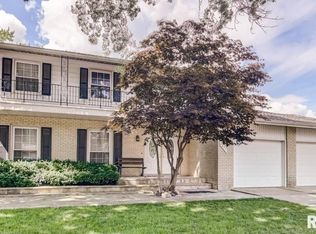Sold for $164,000 on 07/01/24
$164,000
2644 Sarona Rd, Springfield, IL 62704
3beds
1,656sqft
Single Family Residence, Residential
Built in 1976
-- sqft lot
$175,000 Zestimate®
$99/sqft
$1,832 Estimated rent
Home value
$175,000
$158,000 - $194,000
$1,832/mo
Zestimate® history
Loading...
Owner options
Explore your selling options
What's special
Welcome to 2644 Sarona Dr in the highly sought after Pasfield Park West Subdivision and Springfield High School District. Stepping into this bi-level home you are greeted by main floor living room flooded in natural light that adjoins the formal dining room with slider to the deck. The kitchen has updated appliances, pantry and tons of cabinet space. The primary bedroom is spacious and is complete with access to the main floor bathroom. The lower level features a cozy family room with fireplace, remodeled half bath and laundry room. The exterior features a 2 car attached garage and a fenced in backyard. Home has been pre-inspected with repairs made for the buyers peace of mind.
Zillow last checked: 8 hours ago
Listing updated: July 02, 2024 at 01:17pm
Listed by:
Dominic Campo Office:217-625-4663,
Campo Realty, Inc.
Bought with:
James J Skeeters, 475097981
Keller Williams Capital
Source: RMLS Alliance,MLS#: CA1028015 Originating MLS: Capital Area Association of Realtors
Originating MLS: Capital Area Association of Realtors

Facts & features
Interior
Bedrooms & bathrooms
- Bedrooms: 3
- Bathrooms: 2
- Full bathrooms: 1
- 1/2 bathrooms: 1
Bedroom 1
- Level: Main
- Dimensions: 17ft 2in x 12ft 8in
Bedroom 2
- Level: Main
- Dimensions: 10ft 0in x 12ft 9in
Bedroom 3
- Level: Main
- Dimensions: 9ft 9in x 10ft 5in
Other
- Level: Main
- Dimensions: 9ft 9in x 11ft 1in
Family room
- Level: Lower
- Dimensions: 21ft 2in x 21ft 5in
Kitchen
- Level: Main
- Dimensions: 11ft 8in x 11ft 6in
Laundry
- Level: Lower
- Dimensions: 7ft 1in x 6ft 0in
Living room
- Level: Main
- Dimensions: 15ft 4in x 11ft 11in
Lower level
- Area: 476
Main level
- Area: 1180
Heating
- Has Heating (Unspecified Type)
Cooling
- Central Air
Appliances
- Included: Dishwasher, Disposal, Range, Refrigerator
Features
- Number of fireplaces: 1
- Fireplace features: Family Room
Interior area
- Total structure area: 1,656
- Total interior livable area: 1,656 sqft
Property
Parking
- Total spaces: 2
- Parking features: Attached
- Attached garage spaces: 2
Lot
- Features: Cul-De-Sac
Details
- Parcel number: 1431.0178021
Construction
Type & style
- Home type: SingleFamily
- Property subtype: Single Family Residence, Residential
Materials
- Frame, Brick, Wood Siding
- Foundation: Block
- Roof: Shingle
Condition
- New construction: No
- Year built: 1976
Utilities & green energy
- Sewer: Public Sewer
- Water: Public
Community & neighborhood
Location
- Region: Springfield
- Subdivision: Pasfield Park West
Other
Other facts
- Road surface type: Paved
Price history
| Date | Event | Price |
|---|---|---|
| 7/1/2024 | Sold | $164,000-3.5%$99/sqft |
Source: | ||
| 5/20/2024 | Pending sale | $169,900$103/sqft |
Source: | ||
| 4/22/2024 | Price change | $169,900-5.6%$103/sqft |
Source: | ||
| 4/11/2024 | Price change | $179,900-5.3%$109/sqft |
Source: | ||
| 3/20/2024 | Listed for sale | $189,900+89.9%$115/sqft |
Source: | ||
Public tax history
| Year | Property taxes | Tax assessment |
|---|---|---|
| 2024 | $3,199 +6.9% | $49,081 +9.5% |
| 2023 | $2,991 +5.9% | $44,831 +5.4% |
| 2022 | $2,825 +4.9% | $42,526 +3.9% |
Find assessor info on the county website
Neighborhood: 62704
Nearby schools
GreatSchools rating
- 3/10Dubois Elementary SchoolGrades: K-5Distance: 1.6 mi
- 2/10U S Grant Middle SchoolGrades: 6-8Distance: 1 mi
- 7/10Springfield High SchoolGrades: 9-12Distance: 2.2 mi
Schools provided by the listing agent
- Elementary: Dubois
- Middle: US Grant
- High: Springfield
Source: RMLS Alliance. This data may not be complete. We recommend contacting the local school district to confirm school assignments for this home.

Get pre-qualified for a loan
At Zillow Home Loans, we can pre-qualify you in as little as 5 minutes with no impact to your credit score.An equal housing lender. NMLS #10287.
