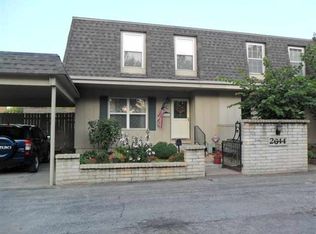Sold
Price Unknown
2644 SW Arrowhead Rd #D, Topeka, KS 66614
3beds
1,584sqft
Townhouse, Residential
Built in 1978
2,395.8 Square Feet Lot
$179,900 Zestimate®
$--/sqft
$1,515 Estimated rent
Home value
$179,900
$160,000 - $200,000
$1,515/mo
Zestimate® history
Loading...
Owner options
Explore your selling options
What's special
New Price for this affordable maintenance provided home. Skip the snow shoveling and the lawn card. This comfortable home includes an open living space with three large bedrooms on the upper level and a rec room in the basement. The main bathroom has a newer walk-in shower. The kitchen includes a new, never used dishwasher and a newer range with a never used oven. The HOA replaced the roof last year. Located close to shopping and highway access.
Zillow last checked: 8 hours ago
Listing updated: April 04, 2025 at 03:47pm
Listed by:
Deborah Swank 785-845-4115,
Platinum Realty LLC
Bought with:
Niki Barber, 00249710
Countrywide Realty, Inc.
Source: Sunflower AOR,MLS#: 237458
Facts & features
Interior
Bedrooms & bathrooms
- Bedrooms: 3
- Bathrooms: 2
- Full bathrooms: 1
- 1/2 bathrooms: 1
Primary bedroom
- Level: Upper
- Area: 176
- Dimensions: 11' x 16'
Bedroom 2
- Level: Upper
- Area: 130
- Dimensions: 13' x 10'
Bedroom 3
- Level: Upper
- Area: 123.33
- Dimensions: 12'4" x 10'
Dining room
- Level: Main
- Area: 84.67
- Dimensions: 11'5" x 7'5"
Kitchen
- Level: Main
- Area: 75.17
- Dimensions: 6'10" x 11"
Laundry
- Level: Basement
Living room
- Level: Main
- Area: 287
- Dimensions: 13'8" x 21'
Recreation room
- Level: Basement
- Area: 441
- Dimensions: 21' x 21'
Heating
- Natural Gas
Appliances
- Included: Electric Range, Microwave, Dishwasher
- Laundry: In Basement
Features
- Basement: Concrete
- Has fireplace: No
Interior area
- Total structure area: 1,584
- Total interior livable area: 1,584 sqft
- Finished area above ground: 1,232
- Finished area below ground: 352
Property
Parking
- Total spaces: 2
- Parking features: Garage
- Garage spaces: 2
Features
- Levels: Two
Lot
- Size: 2,395 sqft
Details
- Parcel number: R51804
- Special conditions: Standard,Arm's Length
Construction
Type & style
- Home type: Townhouse
- Property subtype: Townhouse, Residential
Condition
- Year built: 1978
Community & neighborhood
Location
- Region: Topeka
- Subdivision: Westport Village
HOA & financial
HOA
- Has HOA: Yes
- HOA fee: $110 monthly
- Services included: Maintenance Grounds, Snow Removal, Roof Replace, Road Maintenance
- Association name: Wheatland Property Management
Price history
| Date | Event | Price |
|---|---|---|
| 4/4/2025 | Sold | -- |
Source: | ||
| 3/10/2025 | Pending sale | $135,000$85/sqft |
Source: | ||
| 3/7/2025 | Price change | $135,000-2.9%$85/sqft |
Source: | ||
| 1/29/2025 | Price change | $139,000-6.7%$88/sqft |
Source: | ||
| 12/31/2024 | Listed for sale | $149,000$94/sqft |
Source: | ||
Public tax history
Tax history is unavailable.
Neighborhood: Westport
Nearby schools
GreatSchools rating
- 6/10Mcclure Elementary SchoolGrades: PK-5Distance: 0.3 mi
- 6/10Marjorie French Middle SchoolGrades: 6-8Distance: 0.9 mi
- 3/10Topeka West High SchoolGrades: 9-12Distance: 0.8 mi
Schools provided by the listing agent
- Elementary: McClure Elementary School/USD 501
- Middle: French Middle School/USD 501
- High: Topeka West High School/USD 501
Source: Sunflower AOR. This data may not be complete. We recommend contacting the local school district to confirm school assignments for this home.
