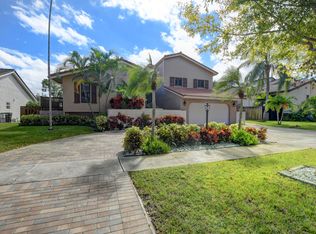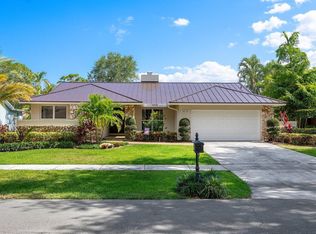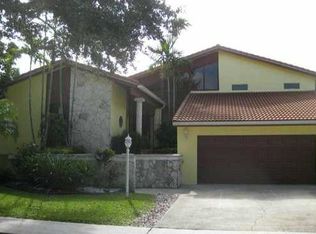Sold for $1,230,000
$1,230,000
2644 NW 41st Street, Boca Raton, FL 33434
4beds
2,313sqft
Single Family Residence
Built in 1981
10,401 Square Feet Lot
$1,372,100 Zestimate®
$532/sqft
$7,054 Estimated rent
Home value
$1,372,100
$1.26M - $1.51M
$7,054/mo
Zestimate® history
Loading...
Owner options
Explore your selling options
What's special
Notable features included impact windows and doors, skylights, gas fireplace, vaulted ceilings and recessed lights. There is oversized, polished tile throughout. The open-concept kitchen is equipped with beautiful quartz countertops, oversized island, white shaker cabinets, backsplash, stainless steel appliances and hood, wall oven, induction cooktop, two wine / beverage coolers and a pantry.
Zillow last checked: 8 hours ago
Listing updated: November 14, 2025 at 01:20am
Listed by:
Elena Fleck 561-345-5900,
Redfin Corporation,
Jonathan R Huffer 239-810-4890,
Redfin Corporation
Bought with:
Elena Fleck
Redfin Corporation
Source: BeachesMLS,MLS#: RX-10949947 Originating MLS: Beaches MLS
Originating MLS: Beaches MLS
Facts & features
Interior
Bedrooms & bathrooms
- Bedrooms: 4
- Bathrooms: 3
- Full bathrooms: 2
- 1/2 bathrooms: 1
Primary bedroom
- Level: M
- Area: 357 Square Feet
- Dimensions: 21 x 17
Bedroom 2
- Level: M
- Area: 165 Square Feet
- Dimensions: 15 x 11
Bedroom 3
- Level: M
- Area: 165 Square Feet
- Dimensions: 15 x 11
Bedroom 4
- Level: M
- Area: 132 Square Feet
- Dimensions: 12 x 11
Kitchen
- Level: M
- Area: 288 Square Feet
- Dimensions: 24 x 12
Living room
- Level: M
- Area: 576 Square Feet
- Dimensions: 24 x 24
Heating
- Central, Electric, Fireplace(s)
Cooling
- Ceiling Fan(s), Central Air, Electric
Appliances
- Included: Cooktop, Dishwasher, Disposal, Dryer, Microwave, Refrigerator, Washer, Electric Water Heater
- Laundry: Inside, Laundry Closet
Features
- Ctdrl/Vault Ceilings, Kitchen Island, Pantry, Stack Bedrooms, Walk-In Closet(s)
- Flooring: Tile
- Windows: Blinds, Drapes, Impact Glass, Impact Glass (Complete)
- Has fireplace: Yes
Interior area
- Total structure area: 3,320
- Total interior livable area: 2,313 sqft
Property
Parking
- Total spaces: 2
- Parking features: 2+ Spaces, Driveway, Garage - Attached, Auto Garage Open
- Attached garage spaces: 2
- Has uncovered spaces: Yes
Features
- Stories: 1
- Patio & porch: Covered Patio
- Exterior features: Auto Sprinkler
- Has private pool: Yes
- Pool features: In Ground
- Has view: Yes
- View description: Garden, Pool
- Waterfront features: Interior Canal
- Frontage length: 0
Lot
- Size: 10,401 sqft
- Dimensions: .2388 ACRES
- Features: < 1/4 Acre, Sidewalks
Details
- Parcel number: 06424710030010220
- Zoning: R1D (cit
Construction
Type & style
- Home type: SingleFamily
- Property subtype: Single Family Residence
Materials
- CBS, Concrete, Stucco
- Roof: S-Tile
Condition
- Resale
- New construction: No
- Year built: 1981
Utilities & green energy
- Sewer: Public Sewer
- Water: Public
- Utilities for property: Cable Connected, Electricity Connected
Community & neighborhood
Community
- Community features: Bike - Jog, Park, Playground, Sidewalks, Street Lights, Tennis Court(s), No Membership Avail
Location
- Region: Boca Raton
- Subdivision: Boca Tierra / Colonnade
HOA & financial
HOA
- Has HOA: Yes
- HOA fee: $97 monthly
- Services included: Common Areas, Management Fees
Other fees
- Application fee: $200
Other
Other facts
- Listing terms: Cash,Conventional,VA Loan
- Road surface type: Paved
Price history
| Date | Event | Price |
|---|---|---|
| 4/9/2024 | Sold | $1,230,000-3.8%$532/sqft |
Source: | ||
| 2/16/2024 | Pending sale | $1,279,000$553/sqft |
Source: | ||
| 1/13/2024 | Listed for sale | $1,279,000+5.7%$553/sqft |
Source: | ||
| 2/25/2022 | Sold | $1,210,000+10.1%$523/sqft |
Source: | ||
| 2/18/2022 | Pending sale | $1,099,000$475/sqft |
Source: | ||
Public tax history
| Year | Property taxes | Tax assessment |
|---|---|---|
| 2024 | $14,784 +2.8% | $882,617 +3.1% |
| 2023 | $14,387 +31.5% | $856,174 +50.4% |
| 2022 | $10,937 +12.6% | $569,084 +10% |
Find assessor info on the county website
Neighborhood: 33434
Nearby schools
GreatSchools rating
- 10/10Blue Lake Elementary SchoolGrades: PK-5Distance: 1.5 mi
- 9/10Omni Middle SchoolGrades: 6-8Distance: 0.8 mi
- 8/10Spanish River Community High SchoolGrades: 6-12Distance: 0.9 mi
Schools provided by the listing agent
- Elementary: Morikami Park Elementary School
- Middle: Omni Middle School
- High: Spanish River Community High School
Source: BeachesMLS. This data may not be complete. We recommend contacting the local school district to confirm school assignments for this home.
Get a cash offer in 3 minutes
Find out how much your home could sell for in as little as 3 minutes with a no-obligation cash offer.
Estimated market value$1,372,100
Get a cash offer in 3 minutes
Find out how much your home could sell for in as little as 3 minutes with a no-obligation cash offer.
Estimated market value
$1,372,100


