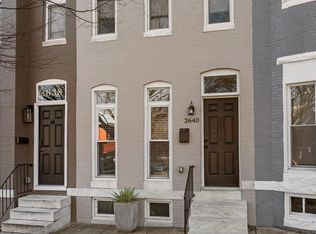Sold for $280,000 on 08/25/25
$280,000
2644 Huntingdon Ave, Baltimore, MD 21211
3beds
1,364sqft
Townhouse
Built in 1912
2,046 Square Feet Lot
$286,700 Zestimate®
$205/sqft
$2,006 Estimated rent
Home value
$286,700
$249,000 - $330,000
$2,006/mo
Zestimate® history
Loading...
Owner options
Explore your selling options
What's special
THIS IS THE ONE YOU'VE BEEN WAITING FOR! Renovated and well-maintained 3-BR/1-BA beauty in the heart of Remington isready for a new owner....if you hurry, that new owner could be YOU! You'll love the light-filled rooms, open floor plan, stone countertops and custom kitchen cabinets. The bathroom has been fully remodeled with upgraded ceramic tile and a walk-in shower; and there is BRAND-NEW LVP FLOORING throughout the houe! Having a stackable, front-loading washer & dryer on the main level is so convenient too! The unfinished basement that comes with a water-proofing system and 8-foot ceilings is great for storage now, but also can become additional living space in the future. You'll love the fully-fenced, private patio that is perfect for outdoor entertaining. Enjoy all that the vibrant Remington neighborhood has to offer! Walking distance from JHU and the Baltimore Museum of Art and a just a short distance away from Penn Station! WELCOME HOME!!
Zillow last checked: 8 hours ago
Listing updated: August 28, 2025 at 04:38pm
Listed by:
Gary W Martin 301-633-7407,
Coldwell Banker Realty,
Listing Team: The Martin Home Group
Bought with:
Gary Addington, 523558
Cummings & Co. Realtors
Source: Bright MLS,MLS#: MDBA2175980
Facts & features
Interior
Bedrooms & bathrooms
- Bedrooms: 3
- Bathrooms: 1
- Full bathrooms: 1
Primary bedroom
- Features: Flooring - Carpet
- Level: Upper
Bedroom 2
- Features: Flooring - Carpet
- Level: Upper
Bedroom 3
- Features: Flooring - Carpet
- Level: Upper
Basement
- Features: Flooring - Concrete
- Level: Lower
Dining room
- Features: Flooring - Carpet
- Level: Main
Kitchen
- Features: Flooring - Tile/Brick
- Level: Main
Living room
- Features: Flooring - Carpet
- Level: Main
Heating
- Forced Air, Natural Gas
Cooling
- Central Air, Ceiling Fan(s), Electric
Appliances
- Included: Dishwasher, Disposal, Microwave, Cooktop, Washer, Dryer, Washer/Dryer Stacked, Ice Maker, Refrigerator, Gas Water Heater
- Laundry: Main Level
Features
- Kitchen - Galley, Dining Area, Upgraded Countertops
- Windows: Window Treatments
- Basement: Unfinished,Space For Rooms
- Has fireplace: No
Interior area
- Total structure area: 2,046
- Total interior livable area: 1,364 sqft
- Finished area above ground: 1,364
- Finished area below ground: 0
Property
Parking
- Parking features: On Street
- Has uncovered spaces: Yes
Accessibility
- Accessibility features: None
Features
- Levels: Three
- Stories: 3
- Patio & porch: Patio
- Pool features: None
- Fencing: Full
Lot
- Size: 2,046 sqft
- Features: Urban
Details
- Additional structures: Above Grade, Below Grade
- Parcel number: 0312043630A094
- Zoning: R-8
- Zoning description: Residential
- Special conditions: Standard
Construction
Type & style
- Home type: Townhouse
- Architectural style: Colonial
- Property subtype: Townhouse
Materials
- Brick
- Foundation: Stone
- Roof: Rubber
Condition
- New construction: No
- Year built: 1912
Utilities & green energy
- Sewer: Public Sewer
- Water: Public
Community & neighborhood
Location
- Region: Baltimore
- Subdivision: Remington Historic District
- Municipality: Baltimore City
Other
Other facts
- Listing agreement: Exclusive Right To Sell
- Listing terms: Cash,Conventional,FHA,VA Loan
- Ownership: Fee Simple
Price history
| Date | Event | Price |
|---|---|---|
| 8/25/2025 | Sold | $280,000-1.8%$205/sqft |
Source: | ||
| 8/18/2025 | Pending sale | $285,000$209/sqft |
Source: | ||
| 7/30/2025 | Contingent | $285,000$209/sqft |
Source: | ||
| 7/19/2025 | Listed for sale | $285,000+5.6%$209/sqft |
Source: | ||
| 12/31/2024 | Sold | $269,900$198/sqft |
Source: | ||
Public tax history
| Year | Property taxes | Tax assessment |
|---|---|---|
| 2025 | -- | $180,000 +4.9% |
| 2024 | $4,050 +5.1% | $171,600 +5.1% |
| 2023 | $3,852 +5.4% | $163,200 +5.4% |
Find assessor info on the county website
Neighborhood: Remington
Nearby schools
GreatSchools rating
- 3/10Margaret Brent Elementary SchoolGrades: PK-8Distance: 0.4 mi
- 4/10Baltimore Design SchoolGrades: 6-12Distance: 1 mi
- 5/10Stadium SchoolGrades: 6-8Distance: 1 mi
Schools provided by the listing agent
- District: Baltimore City Public Schools
Source: Bright MLS. This data may not be complete. We recommend contacting the local school district to confirm school assignments for this home.

Get pre-qualified for a loan
At Zillow Home Loans, we can pre-qualify you in as little as 5 minutes with no impact to your credit score.An equal housing lender. NMLS #10287.
Sell for more on Zillow
Get a free Zillow Showcase℠ listing and you could sell for .
$286,700
2% more+ $5,734
With Zillow Showcase(estimated)
$292,434