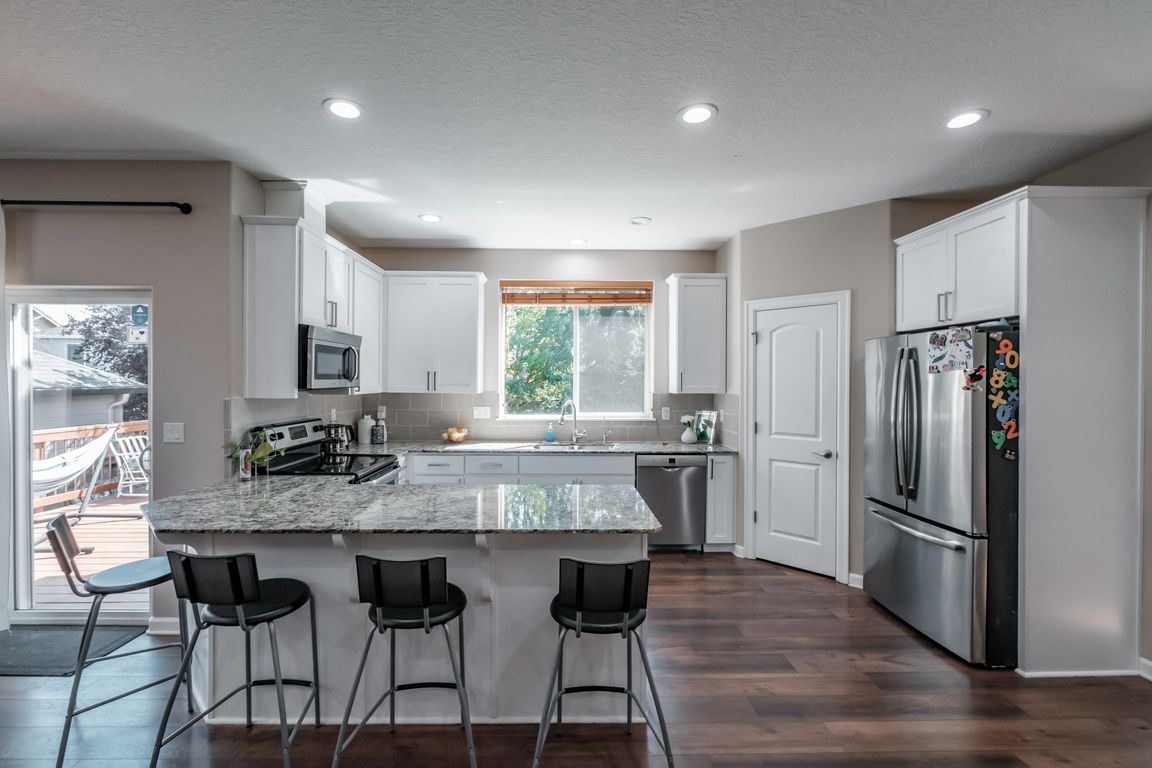
For salePrice cut: $15K (9/4)
$574,900
4beds
2,347sqft
2644 Andrew Ave NW, Salem, OR 97304
4beds
2,347sqft
Single family residence
Built in 2011
6,098 sqft
2 Attached garage spaces
$245 price/sqft
$57 monthly HOA fee
What's special
Designer quality home in Chandler Estates! Greeted with a soaring entry and grand staircase that leads into a spacious and great flow plan. luxury vinyl plank throughout. upgraded fixtures, stainless appliances, pantry, double sinks, and tech nook. Enjoy the park like yard and mature landscaping offering a private retreat! Coveted neighborhood ...
- 133 days |
- 411 |
- 26 |
Source: WVMLS,MLS#: 829875
Travel times
Kitchen
Living Room
Primary Bedroom
Zillow last checked: 7 hours ago
Listing updated: September 04, 2025 at 11:09am
Listed by:
SHAREEF HAGAG Agent:503-510-2607,
Homesmart Realty Group
Source: WVMLS,MLS#: 829875
Facts & features
Interior
Bedrooms & bathrooms
- Bedrooms: 4
- Bathrooms: 3
- Full bathrooms: 2
- 1/2 bathrooms: 1
- Main level bathrooms: 1
Primary bedroom
- Level: Upper
Bedroom 2
- Level: Upper
Bedroom 3
- Level: Upper
Bedroom 4
- Level: Upper
Dining room
- Features: Area (Combination), Formal
- Level: Main
Family room
- Level: Main
Kitchen
- Level: Main
Living room
- Level: Main
Heating
- Forced Air, Natural Gas
Cooling
- Central Air
Appliances
- Included: Dishwasher, Disposal, Electric Range, Gas Water Heater
- Laundry: Upper Level
Features
- Walk-in Pantry, High Speed Internet, Smart Home
- Flooring: Carpet, Laminate, Tile
- Has fireplace: Yes
- Fireplace features: Gas, Living Room
Interior area
- Total structure area: 2,347
- Total interior livable area: 2,347 sqft
Video & virtual tour
Property
Parking
- Total spaces: 2
- Parking features: Attached
- Attached garage spaces: 2
Features
- Levels: Two
- Stories: 2
- Patio & porch: Covered Patio, Deck
- Exterior features: White
- Pool features: Association
- Fencing: Fenced
- Has view: Yes
- View description: Territorial
Lot
- Size: 6,098 Square Feet
- Features: Landscaped
Details
- Additional structures: Shed(s)
- Parcel number: 569137
Construction
Type & style
- Home type: SingleFamily
- Property subtype: Single Family Residence
Materials
- Fiber Cement, T111
- Foundation: Continuous
- Roof: Composition
Condition
- New construction: No
- Year built: 2011
Utilities & green energy
- Electric: 2/Upper
- Sewer: Public Sewer
- Water: Public
- Utilities for property: Water Connected
Community & HOA
Community
- Subdivision: Brush College Heights
HOA
- Has HOA: Yes
- Amenities included: Fitness Center
- HOA fee: $57 monthly
Location
- Region: Salem
Financial & listing details
- Price per square foot: $245/sqft
- Tax assessed value: $519,710
- Annual tax amount: $5,562
- Price range: $574.9K - $574.9K
- Date on market: 6/5/2025
- Listing agreement: Exclusive Right To Sell
- Listing terms: Cash,Conventional,VA Loan,FHA,ODVA