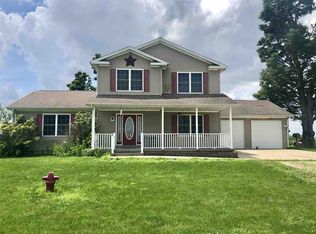Enjoy Country Living in Cute 3 bed/ 1 ba Home on 1.5 AC!!! House has some great updates~ New metal roof, replacement windows, newer Kitchen & appliances, updated bath, newer 2.5 car heated garage ,newer septic, updated electrical 200 amp box & siding! Large Liv Rm w/ original hardwood floors and country views out every window! Kit was updated in 2010~ tile flrs, rock backsplash, counter tops & oak cabinets! WOW! Good size bedrooms offering original trim, solid wood doors & nice closet space. Bath was updated in 2010~ tub surround, tile flr, pedestal sink and neat crown molding! Basement has private, rustic Family Room, laundry area and plenty shelving for storage. Woods Basement Systems installed a water system w/sump & backup PLUS wall bracing for block movement~ LIFETIME GUARENTEE! Garage is man cave complete w pool table & wood burning stove. Lot offers mature trees and multiple entertaining spaces! SELLING AS IS
This property is off market, which means it's not currently listed for sale or rent on Zillow. This may be different from what's available on other websites or public sources.

