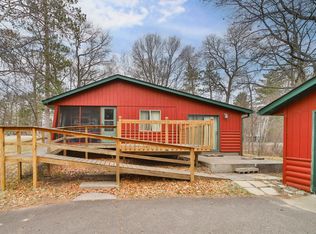Closed
$699,900
26437 Edna Lake Rd, Nisswa, MN 56468
3beds
2,191sqft
Single Family Residence
Built in 1948
1.72 Acres Lot
$769,400 Zestimate®
$319/sqft
$2,269 Estimated rent
Home value
$769,400
$708,000 - $846,000
$2,269/mo
Zestimate® history
Loading...
Owner options
Explore your selling options
What's special
Situated on an oversized 1.72 acre lot down a quiet dead-end road you will find this well-maintained lake home with 200' of western exposure and sand shoreline for swimming & lake activities! Features of the home and property include 3 bedrooms & 2 bathrooms in the main home, 1 bed/1bath guest quarters/apartment with kitchen, 2 stall oversized detached garage & 1 stall tuck-under garage, wrap-around maintenance-free decks and 3-season porch, spacious kitchen with gas range, stainless appliances, granite & more, and 2 living spaces for entertaining! Ideal location in Nisswa offers instant access to Downtown Nisswa with shops/eateries/year-round events, the Paul Bunyan Trail, championship golf, and all the Lakes Area has to offer! Enjoy the amazing sunsets and excellent fishing/swimming/boating with good water clarity this Lake Edna/Fawn Chain lake home provides! The best memories are made at the lake! Make the move before summer's here!
Zillow last checked: 8 hours ago
Listing updated: June 15, 2025 at 12:02am
Listed by:
Keith Schwankl 218-330-7360,
Positive Realty
Bought with:
Jackie Karlson
Positive Realty
Source: NorthstarMLS as distributed by MLS GRID,MLS#: 6520596
Facts & features
Interior
Bedrooms & bathrooms
- Bedrooms: 3
- Bathrooms: 2
- Full bathrooms: 1
- 3/4 bathrooms: 1
Bedroom 1
- Level: Main
- Area: 227.74 Square Feet
- Dimensions: 11.8x19.3
Bedroom 2
- Level: Main
- Area: 116.82 Square Feet
- Dimensions: 9.9x11.8
Bedroom 3
- Level: Main
- Area: 84 Square Feet
- Dimensions: 7.5x11.2
Dining room
- Level: Main
- Area: 172 Square Feet
- Dimensions: 10x17.2
Family room
- Level: Main
- Area: 316.88 Square Feet
- Dimensions: 13.6x23.3
Other
- Level: Upper
- Area: 428.64 Square Feet
- Dimensions: 11.4x37.6
Kitchen
- Level: Main
- Area: 240.8 Square Feet
- Dimensions: 14x17.2
Living room
- Level: Main
- Area: 208.12 Square Feet
- Dimensions: 12.10x17.2
Recreation room
- Level: Basement
- Area: 293.97 Square Feet
- Dimensions: 12.3x23.9
Heating
- Baseboard, Dual, Forced Air, Fireplace(s)
Cooling
- Central Air
Appliances
- Included: Dishwasher, Dryer, Gas Water Heater, Microwave, Range, Refrigerator, Washer
Features
- Basement: Partial,Partially Finished,Walk-Out Access
- Number of fireplaces: 1
- Fireplace features: Family Room, Gas, Stone
Interior area
- Total structure area: 2,191
- Total interior livable area: 2,191 sqft
- Finished area above ground: 1,716
- Finished area below ground: 300
Property
Parking
- Total spaces: 3
- Parking features: Detached, Asphalt, Garage Door Opener, Tuckunder Garage
- Attached garage spaces: 3
- Has uncovered spaces: Yes
- Details: Garage Dimensions (28x32)
Accessibility
- Accessibility features: None
Features
- Levels: One
- Stories: 1
- Patio & porch: Composite Decking, Deck, Glass Enclosed, Wrap Around
- Has view: Yes
- View description: West
- Waterfront features: Lake Front, Waterfront Elevation(15-26), Waterfront Num(18039700), Lake Bottom(Hard, Sand), Lake Acres(64), Lake Depth(40)
- Body of water: Fawn Lake (Nisswa City)
- Frontage length: Water Frontage: 200
Lot
- Size: 1.72 Acres
- Dimensions: 200 x 344 x 213 x 363
Details
- Additional structures: Guest House, Storage Shed
- Foundation area: 1716
- Additional parcels included: 28030672
- Parcel number: 28030669
- Zoning description: Shoreline,Residential-Single Family
Construction
Type & style
- Home type: SingleFamily
- Property subtype: Single Family Residence
Materials
- Wood Siding
- Roof: Age 8 Years or Less,Asphalt
Condition
- Age of Property: 77
- New construction: No
- Year built: 1948
Utilities & green energy
- Electric: Power Company: Crow Wing Power
- Gas: Electric, Natural Gas
- Sewer: Septic System Compliant - Yes, Tank with Drainage Field
- Water: Sand Point, Well
Community & neighborhood
Location
- Region: Nisswa
HOA & financial
HOA
- Has HOA: No
Other
Other facts
- Road surface type: Paved
Price history
| Date | Event | Price |
|---|---|---|
| 6/14/2024 | Sold | $699,900$319/sqft |
Source: | ||
| 4/22/2024 | Pending sale | $699,900$319/sqft |
Source: | ||
| 4/21/2024 | Listing removed | -- |
Source: | ||
| 4/20/2024 | Listed for sale | $699,900+0.1%$319/sqft |
Source: | ||
| 9/22/2022 | Listing removed | -- |
Source: | ||
Public tax history
| Year | Property taxes | Tax assessment |
|---|---|---|
| 2025 | $5,389 +22.1% | $727,400 +10.1% |
| 2024 | $4,413 -7.7% | $660,600 +15% |
| 2023 | $4,783 +15.6% | $574,500 -1.2% |
Find assessor info on the county website
Neighborhood: 56468
Nearby schools
GreatSchools rating
- 9/10Nisswa Elementary SchoolGrades: PK-4Distance: 1.9 mi
- 6/10Forestview Middle SchoolGrades: 5-8Distance: 14.4 mi
- 9/10Brainerd Senior High SchoolGrades: 9-12Distance: 13.9 mi
Get pre-qualified for a loan
At Zillow Home Loans, we can pre-qualify you in as little as 5 minutes with no impact to your credit score.An equal housing lender. NMLS #10287.
