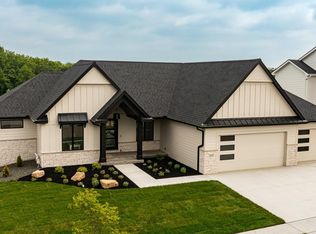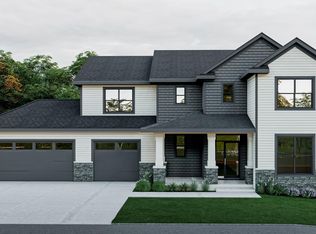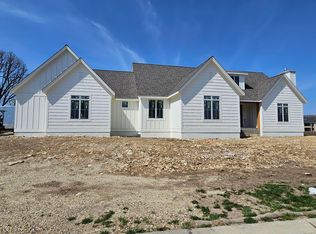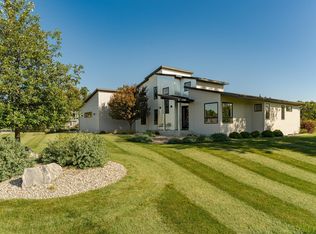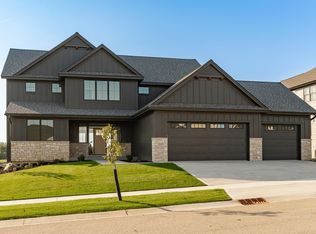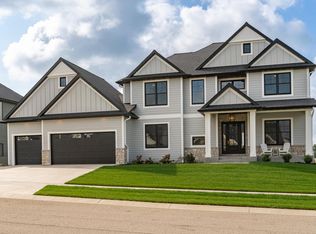This classic two-story residence showcases elevated finishes throughout, creating an atmosphere of sheer opulence. With a spacious kitchen and dining area leading to a delightful back screen porch, and a practical mudroom, hosting gatherings is effortless. Large windows, a dedicated office, and large walk-in pantry add to the allure. The second level houses 4 bedrooms, including a sizable primary ensuite with a soaking tub. Thoughtful design extends to the Jack and Jill bathroom and junior ensuite locations, boasting exquisite finishes. The lower level impresses with a fully finished space featuring a fireplace, wet bar, exercise area, guest bedroom, and more. Experience luxury living at its finest in this meticulously crafted and tasteful home.
Active
$1,320,000
2643 Timber Oaks Rd SW, Rochester, MN 55902
5beds
4,359sqft
Est.:
Single Family Residence
Built in 2024
0.35 Acres Lot
$-- Zestimate®
$303/sqft
$-- HOA
What's special
Exquisite finishesDelightful back screen porchGuest bedroomLarge windowsJunior ensuiteDedicated officeSpacious kitchen
- 523 days |
- 256 |
- 7 |
Zillow last checked: 8 hours ago
Listing updated: January 06, 2026 at 11:12am
Listed by:
Rami Hansen 507-316-3355,
Edina Realty, Inc.
Source: NorthstarMLS as distributed by MLS GRID,MLS#: 6589536
Tour with a local agent
Facts & features
Interior
Bedrooms & bathrooms
- Bedrooms: 5
- Bathrooms: 5
- Full bathrooms: 3
- 3/4 bathrooms: 1
- 1/2 bathrooms: 1
Bedroom
- Level: Upper
- Area: 255 Square Feet
- Dimensions: 15x17
Bedroom 2
- Level: Upper
- Area: 130 Square Feet
- Dimensions: 10x13
Bedroom 3
- Level: Upper
- Area: 143 Square Feet
- Dimensions: 13x11
Bedroom 4
- Level: Upper
- Area: 143 Square Feet
- Dimensions: 13x11
Bedroom 5
- Level: Lower
- Area: 168 Square Feet
- Dimensions: 12x14
Dining room
- Level: Main
- Area: 234 Square Feet
- Dimensions: 13x18
Exercise room
- Level: Lower
- Area: 165 Square Feet
- Dimensions: 11x15
Family room
- Level: Lower
- Area: 496 Square Feet
- Dimensions: 16x31
Great room
- Level: Main
- Area: 272 Square Feet
- Dimensions: 17x16
Kitchen
- Level: Main
- Area: 198 Square Feet
- Dimensions: 11x18
Mud room
- Level: Main
- Area: 120 Square Feet
- Dimensions: 15x8
Office
- Level: Main
- Area: 156 Square Feet
- Dimensions: 12x13
Screened porch
- Level: Main
- Area: 182 Square Feet
- Dimensions: 13x14
Heating
- Forced Air, Fireplace(s)
Cooling
- Central Air
Appliances
- Included: Air-To-Air Exchanger, Dishwasher, Dryer, Exhaust Fan, Gas Water Heater, Microwave, Range, Refrigerator, Washer, Water Softener Owned, Wine Cooler
Features
- Basement: 8 ft+ Pour,Finished,Full,Walk-Out Access
- Number of fireplaces: 2
Interior area
- Total structure area: 4,359
- Total interior livable area: 4,359 sqft
- Finished area above ground: 2,949
- Finished area below ground: 1,410
Property
Parking
- Total spaces: 3
- Parking features: Attached, Concrete, Garage Door Opener, Insulated Garage
- Attached garage spaces: 3
- Has uncovered spaces: Yes
Accessibility
- Accessibility features: None
Features
- Levels: Two
- Stories: 2
Lot
- Size: 0.35 Acres
- Dimensions: 90 x 168
Details
- Foundation area: 1410
- Parcel number: 642844084080
- Zoning description: Residential-Single Family
Construction
Type & style
- Home type: SingleFamily
- Property subtype: Single Family Residence
Condition
- New construction: Yes
- Year built: 2024
Details
- Builder name: DISTINGUISHED HOMES BY MITCH HAGEN LLC
Utilities & green energy
- Electric: Circuit Breakers
- Gas: Natural Gas
- Sewer: City Sewer/Connected
- Water: City Water/Connected
Community & HOA
Community
- Subdivision: Scenic Oaks West 1st
HOA
- Has HOA: No
Location
- Region: Rochester
Financial & listing details
- Price per square foot: $303/sqft
- Annual tax amount: $1,114
- Date on market: 8/21/2024
Estimated market value
Not available
Estimated sales range
Not available
Not available
Price history
Price history
| Date | Event | Price |
|---|---|---|
| 8/21/2024 | Listed for sale | $1,320,000$303/sqft |
Source: | ||
Public tax history
Public tax history
Tax history is unavailable.BuyAbility℠ payment
Est. payment
$8,195/mo
Principal & interest
$6545
Property taxes
$1188
Home insurance
$462
Climate risks
Neighborhood: 55902
Nearby schools
GreatSchools rating
- 7/10Bamber Valley Elementary SchoolGrades: PK-5Distance: 2.7 mi
- 4/10Willow Creek Middle SchoolGrades: 6-8Distance: 3.7 mi
- 9/10Mayo Senior High SchoolGrades: 8-12Distance: 4.4 mi
Schools provided by the listing agent
- Elementary: Bamber Valley
- Middle: Willow Creek
- High: Mayo
Source: NorthstarMLS as distributed by MLS GRID. This data may not be complete. We recommend contacting the local school district to confirm school assignments for this home.
- Loading
- Loading
