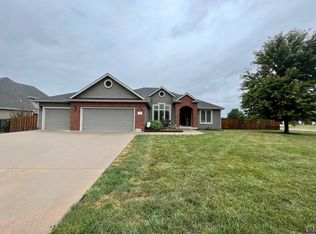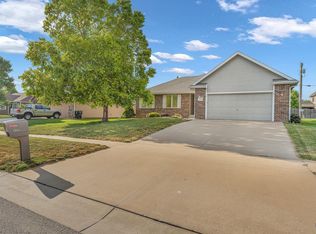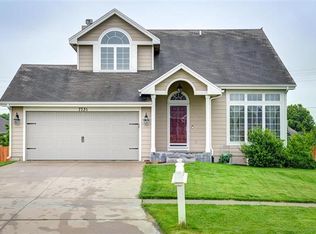Sold on 05/17/24
Price Unknown
2643 SW Santa Fe Dr, Topeka, KS 66614
5beds
3,550sqft
Single Family Residence, Residential
Built in 2004
19,596 Acres Lot
$439,800 Zestimate®
$--/sqft
$3,180 Estimated rent
Home value
$439,800
$413,000 - $466,000
$3,180/mo
Zestimate® history
Loading...
Owner options
Explore your selling options
What's special
This stunning Washburn Rural 1.5 story home boasts 5 spacious bedrooms, 3.5 baths, and over 3,500 square feet of living space. Designed by Thiessen Design & Construction, the kitchen showcases exquisite Custom Woods cabinetry, complemented by fresh interior paint and oak hardwood floors on the main level. Additionally, the main level features an open floorplan with a dedicated and updated dining room, large primary suite, and renovated half bath. Tall ceilings will be appreciated throughout the home including an 18-foot-high ceiling in the living room accompanied by a gas fireplace. Need a quiet workspace? Discover the additional office space in the basement currently being used as a game room. Enjoy the spacious finished basement, ample storage space, a full bathroom, and the 5th conforming bedroom with a walk-in closet. On the upper level there are 3 bedrooms and a full bathroom. One of the upper-level bedrooms is over 20 feet long and 13 feet wide. Step onto the covered, wrap around composite back deck and enjoy the landscaped, and fully fenced backyard while listening to your favorite music via the installed Bluetooth speakers. With front and back exterior lighting, and a firepit adorned by wonderful stonework the outdoor space is sure to impress. One of the sellers is a licensed real estate agent in the state of Kansas. Schedule your showing today!
Zillow last checked: 8 hours ago
Listing updated: May 17, 2024 at 08:20am
Listed by:
Alexander Kaberline 785-640-6194,
Berkshire Hathaway First
Bought with:
Rick Nesbitt, TS00054870
Berkshire Hathaway First
Source: Sunflower AOR,MLS#: 233407
Facts & features
Interior
Bedrooms & bathrooms
- Bedrooms: 5
- Bathrooms: 4
- Full bathrooms: 3
- 1/2 bathrooms: 1
Primary bedroom
- Level: Main
- Area: 224
- Dimensions: 16 x 14
Bedroom 2
- Level: Upper
- Area: 151.62
- Dimensions: 11.4 x 13.3
Bedroom 3
- Level: Upper
- Area: 326.7
- Dimensions: 24.2 x 13.5
Bedroom 4
- Level: Upper
- Area: 138
- Dimensions: 11.5 x 12
Other
- Level: Basement
- Area: 140.8
- Dimensions: 12.8 x 11
Dining room
- Level: Main
- Area: 138
- Dimensions: 11.5x12
Family room
- Level: Basement
- Area: 323.96
- Dimensions: 18.2x17.8
Kitchen
- Level: Main
- Area: 302.4
- Dimensions: 21.6x14
Laundry
- Level: Main
- Area: 36
- Dimensions: 6x6
Living room
- Level: Main
- Area: 240.21
- Dimensions: 15.3x15.7
Recreation room
- Level: Basement
- Area: 169
- Dimensions: 13x13
Heating
- Natural Gas
Cooling
- Central Air
Appliances
- Included: Gas Range, Range Hood, Microwave, Dishwasher, Refrigerator, Disposal, Cable TV Available
- Laundry: Main Level, Separate Room
Features
- Vaulted Ceiling(s)
- Flooring: Hardwood, Ceramic Tile, Carpet
- Doors: Storm Door(s)
- Basement: Sump Pump,Concrete,Full,Partially Finished
- Number of fireplaces: 1
- Fireplace features: One, Gas, Living Room
Interior area
- Total structure area: 3,550
- Total interior livable area: 3,550 sqft
- Finished area above ground: 2,422
- Finished area below ground: 1,128
Property
Parking
- Parking features: Attached, Auto Garage Opener(s), Garage Door Opener
- Has attached garage: Yes
Features
- Patio & porch: Patio, Covered
- Has spa: Yes
- Spa features: Bath
- Fencing: Privacy
Lot
- Size: 19,596 Acres
- Features: Sprinklers In Front, Sidewalk
Details
- Parcel number: R67728
- Special conditions: Standard,Arm's Length
Construction
Type & style
- Home type: SingleFamily
- Property subtype: Single Family Residence, Residential
Materials
- Other
- Roof: Architectural Style
Condition
- Year built: 2004
Utilities & green energy
- Water: Public
- Utilities for property: Cable Available
Community & neighborhood
Location
- Region: Topeka
- Subdivision: Sherwood Park #6
Price history
| Date | Event | Price |
|---|---|---|
| 5/17/2024 | Sold | -- |
Source: | ||
| 4/4/2024 | Pending sale | $439,900+60.6%$124/sqft |
Source: | ||
| 12/10/2021 | Sold | -- |
Source: Agent Provided | ||
| 7/12/2015 | Sold | -- |
Source: Agent Provided | ||
| 4/18/2015 | Listed for sale | $273,900$77/sqft |
Source: Keller Williams - Shawnee Mission #183553 | ||
Public tax history
| Year | Property taxes | Tax assessment |
|---|---|---|
| 2025 | -- | $50,588 +9.4% |
| 2024 | $7,858 +3.8% | $46,239 +4% |
| 2023 | $7,570 +7.8% | $44,461 +11% |
Find assessor info on the county website
Neighborhood: Sherwood Park
Nearby schools
GreatSchools rating
- 6/10Indian Hills Elementary SchoolGrades: K-6Distance: 0.4 mi
- 6/10Washburn Rural Middle SchoolGrades: 7-8Distance: 4.9 mi
- 8/10Washburn Rural High SchoolGrades: 9-12Distance: 4.7 mi
Schools provided by the listing agent
- Elementary: Indian Hills Elementary School/USD 437
- Middle: Washburn Rural Middle School/USD 437
- High: Washburn Rural High School/USD 437
Source: Sunflower AOR. This data may not be complete. We recommend contacting the local school district to confirm school assignments for this home.


