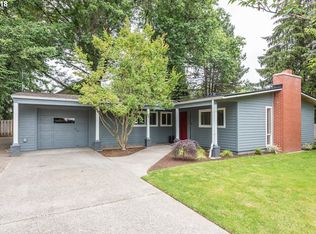Sold
$760,000
2643 SW Luradel St, Portland, OR 97219
4beds
2,239sqft
Residential, Single Family Residence
Built in 1996
0.27 Acres Lot
$746,000 Zestimate®
$339/sqft
$4,135 Estimated rent
Home value
$746,000
$709,000 - $783,000
$4,135/mo
Zestimate® history
Loading...
Owner options
Explore your selling options
What's special
Stylish contemporary home in close-in SW Portland, tastefully updated and surrounded by the quiet of a park-like setting. Spacious areas for living, kitchen, dining and family areas make this a comfortable and relaxing retreat. Huge primary suite with laundry on the bedroom level. New floors, paint (Zero-VOC indoors), whole-house air-purification system, Nest Protect Smart smoke & CO alarms . . and much more! Outdoor deck and fully fenced yard with security gate for play and entertainment areas. Huge 3-car garage plus room for RV/boat parking. Steps from Maricara Natural Area with quick access to Marshall Park and Tryon Creek. It's the complete package! [Home Energy Score = 4. HES Report at https://rpt.greenbuildingregistry.com/hes/OR10217620]
Zillow last checked: 8 hours ago
Listing updated: July 25, 2023 at 08:48am
Listed by:
Timothy Manickam 503-348-6045,
Fathom Realty Oregon, LLC
Bought with:
Tomas Navarro, 981100157
Keller Williams Realty Professionals
Source: RMLS (OR),MLS#: 23512750
Facts & features
Interior
Bedrooms & bathrooms
- Bedrooms: 4
- Bathrooms: 3
- Full bathrooms: 2
- Partial bathrooms: 1
- Main level bathrooms: 1
Primary bedroom
- Features: Bathroom, Suite, Walkin Closet
- Level: Upper
- Area: 195
- Dimensions: 13 x 15
Bedroom 2
- Features: Closet
- Level: Upper
- Area: 100
- Dimensions: 10 x 10
Bedroom 3
- Features: Closet
- Level: Upper
- Area: 121
- Dimensions: 11 x 11
Bedroom 4
- Features: Closet
- Level: Upper
- Area: 170
- Dimensions: 17 x 10
Dining room
- Features: Formal, Living Room Dining Room Combo
- Level: Main
- Area: 130
- Dimensions: 10 x 13
Family room
- Features: Fireplace, Great Room
- Level: Main
- Area: 221
- Dimensions: 13 x 17
Kitchen
- Features: Great Room, Island, Sliding Doors
- Level: Main
- Area: 117
- Width: 13
Living room
- Features: Bookcases, Formal, Living Room Dining Room Combo
- Level: Main
- Area: 195
- Dimensions: 13 x 15
Heating
- Forced Air, Fireplace(s)
Cooling
- Central Air
Appliances
- Included: Convection Oven, Dishwasher, Disposal, Double Oven, ENERGY STAR Qualified Appliances, Free-Standing Range, Free-Standing Refrigerator, Microwave, Plumbed For Ice Maker, Range Hood, Stainless Steel Appliance(s), Washer/Dryer, Gas Water Heater
- Laundry: Laundry Room
Features
- Granite, High Ceilings, High Speed Internet, Closet, Built-in Features, Sink, Formal, Living Room Dining Room Combo, Great Room, Kitchen Island, Bookcases, Bathroom, Suite, Walk-In Closet(s)
- Flooring: Tile, Wall to Wall Carpet, Hardwood
- Doors: Storm Door(s), Sliding Doors
- Windows: Double Pane Windows, Vinyl Frames
- Basement: Crawl Space
- Number of fireplaces: 1
- Fireplace features: Gas
Interior area
- Total structure area: 2,239
- Total interior livable area: 2,239 sqft
Property
Parking
- Total spaces: 3
- Parking features: Driveway, RV Access/Parking, Garage Door Opener, Attached, Oversized
- Attached garage spaces: 3
- Has uncovered spaces: Yes
Features
- Levels: Two
- Stories: 2
- Patio & porch: Deck, Porch
- Exterior features: Garden, Raised Beds, Water Feature, Yard
- Fencing: Fenced
- Has view: Yes
- View description: Trees/Woods
Lot
- Size: 0.27 Acres
- Features: Flag Lot, Gated, Level, SqFt 10000 to 14999
Details
- Additional structures: RVParking, ToolShed
- Parcel number: R238758
- Other equipment: Air Cleaner
Construction
Type & style
- Home type: SingleFamily
- Architectural style: Traditional
- Property subtype: Residential, Single Family Residence
Materials
- Cement Siding
- Foundation: Concrete Perimeter
- Roof: Composition
Condition
- Resale
- New construction: No
- Year built: 1996
Utilities & green energy
- Gas: Gas
- Sewer: Public Sewer
- Water: Public
- Utilities for property: Cable Connected
Green energy
- Water conservation: Dual Flush Toilet
Community & neighborhood
Security
- Security features: Security Gate, Security Lights
Location
- Region: Portland
- Subdivision: Markham
Other
Other facts
- Listing terms: Cash,Conventional,FHA,VA Loan
- Road surface type: Paved
Price history
| Date | Event | Price |
|---|---|---|
| 7/25/2023 | Sold | $760,000-1.9%$339/sqft |
Source: | ||
| 6/24/2023 | Pending sale | $775,000$346/sqft |
Source: | ||
| 6/8/2023 | Listed for sale | $775,000+40.9%$346/sqft |
Source: | ||
| 8/31/2017 | Sold | $550,000$246/sqft |
Source: | ||
| 7/25/2017 | Pending sale | $550,000$246/sqft |
Source: Lake Oswego #17072969 Report a problem | ||
Public tax history
| Year | Property taxes | Tax assessment |
|---|---|---|
| 2025 | $10,003 +3.7% | $371,600 +3% |
| 2024 | $9,644 +4% | $360,780 +3% |
| 2023 | $9,273 +2.2% | $350,280 +3% |
Find assessor info on the county website
Neighborhood: Markham
Nearby schools
GreatSchools rating
- 9/10Stephenson Elementary SchoolGrades: K-5Distance: 0.7 mi
- 8/10Jackson Middle SchoolGrades: 6-8Distance: 0.5 mi
- 8/10Ida B. Wells-Barnett High SchoolGrades: 9-12Distance: 1.9 mi
Schools provided by the listing agent
- Elementary: Stephenson
- Middle: Jackson
- High: Ida B Wells
Source: RMLS (OR). This data may not be complete. We recommend contacting the local school district to confirm school assignments for this home.
Get a cash offer in 3 minutes
Find out how much your home could sell for in as little as 3 minutes with a no-obligation cash offer.
Estimated market value
$746,000
Get a cash offer in 3 minutes
Find out how much your home could sell for in as little as 3 minutes with a no-obligation cash offer.
Estimated market value
$746,000
