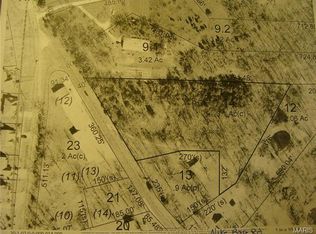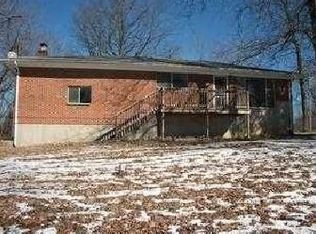This stylish and affordable home currently is nearly complete! It is only 6 miles outside of Pacific in the award winning Nike Elem school zone! This 3b, 2b, 2 car garage home with many upgrades sits on a mostly flat 1 acre. This divided bedroom floor plan provides a great open layout with vaulted ceilings in the common area. The kitchen has beautiful white shaker cabinets, gorgeous granite countertops, a breakfast bar island and a pantry. Flooring in the common space is luxury vinyl plank and luxury carpet finish off the spacious bedrooms. The main floor laundry room is complete with a utility sink. 9' ceilings in the lower level with rough in plumbing and an egress window doubles your usable space. Plenty of room to add a pool or outbuilding outside. The exterior is stylish with some stone accents, gray board and batten on the porch area and a premium charcoal vinyl siding. Builder could also bid to finish the lower level to your specs or to build an outbuilding.
This property is off market, which means it's not currently listed for sale or rent on Zillow. This may be different from what's available on other websites or public sources.

