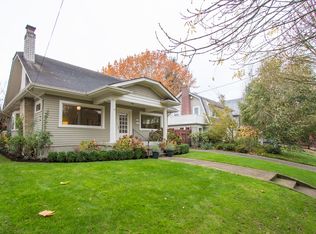Sold
$1,097,000
2643 NE 26th Ave, Portland, OR 97212
4beds
3,132sqft
Residential, Single Family Residence
Built in 1925
5,227.2 Square Feet Lot
$1,077,200 Zestimate®
$350/sqft
$3,791 Estimated rent
Home value
$1,077,200
$991,000 - $1.16M
$3,791/mo
Zestimate® history
Loading...
Owner options
Explore your selling options
What's special
Welcome to this Classic Irvington English with original architectural features and charm, along with modern design and function. Remodeled and re-designed in 2018 by local interior designer. Inviting level front yard with newer hardscape and landscaping with room to enjoy or relax on the spacious private patio courtyard with gas firepit. Open Kitchen and dining room with creative sleek Italian cabinets by Pedini, recently designed and installed. Quartz counter tops, tile backsplash, large island and high-end appliances. Three spacious bedrooms upstairs with an updated bathroom that includes a heated bathroom floor and new vanity. Lovely living room adjacent to dining room with updated gas fireplace. You will find a charming comfortable sunroom next to the living area for quiet reading or relaxation. Don't miss the cozy bedroom on the main floor that is adjacent to the second bath. And plenty of room in the basement with a family room, laundry room with sink and a toilet room. Hardwood floors on the main and upper floor. Newer roof, exterior and interior paint, fenced yard, gas line for barbeque and 2 car garage. Located in the heart of the Irvington historic neighborhood. Close to Whole Foods, New Seasons, restaurants, and shops. Convenient for walking and biking with an 84-walking score and a 100-bike score. Buyer to confirm schools.
Zillow last checked: 8 hours ago
Listing updated: May 14, 2024 at 12:00pm
Listed by:
Marilyn Andersen moreland@windermere.com,
Windermere Realty Trust
Bought with:
Scott McMahon, 201219068
MORE Realty
Source: RMLS (OR),MLS#: 24152531
Facts & features
Interior
Bedrooms & bathrooms
- Bedrooms: 4
- Bathrooms: 3
- Full bathrooms: 2
- Partial bathrooms: 1
- Main level bathrooms: 1
Primary bedroom
- Features: Hardwood Floors, Closet, Walkin Closet
- Level: Upper
- Area: 168
- Dimensions: 12 x 14
Bedroom 2
- Features: Hardwood Floors, Walkin Closet
- Level: Upper
- Area: 154
- Dimensions: 11 x 14
Bedroom 3
- Features: Hardwood Floors, Closet
- Level: Upper
Bedroom 4
- Features: Hardwood Floors
- Level: Main
- Area: 72
- Dimensions: 8 x 9
Dining room
- Features: Hardwood Floors, High Ceilings
- Level: Main
Family room
- Features: Bathroom, Great Room, Washer Dryer
- Level: Lower
Kitchen
- Features: Builtin Range, Dishwasher, Disposal, Gas Appliances, Hardwood Floors, Island, Microwave, Updated Remodeled, Convection Oven, Plumbed For Ice Maker, Quartz
- Level: Main
Living room
- Features: Fireplace
- Level: Main
- Area: 322
- Dimensions: 14 x 23
Heating
- Forced Air, Fireplace(s)
Cooling
- Central Air
Appliances
- Included: Built-In Range, Built-In Refrigerator, Convection Oven, Dishwasher, Disposal, Gas Appliances, Microwave, Range Hood, Stainless Steel Appliance(s), Washer/Dryer, Plumbed For Ice Maker, Gas Water Heater
- Laundry: Laundry Room
Features
- High Ceilings, High Speed Internet, Quartz, Bookcases, Built-in Features, Bathroom, Great Room, Walk-In Closet(s), Closet, Kitchen Island, Updated Remodeled
- Flooring: Hardwood, Heated Tile, Tile
- Windows: Storm Window(s)
- Basement: Partial,Partially Finished
- Number of fireplaces: 1
- Fireplace features: Gas
Interior area
- Total structure area: 3,132
- Total interior livable area: 3,132 sqft
Property
Parking
- Total spaces: 2
- Parking features: Driveway, On Street, Attached
- Attached garage spaces: 2
- Has uncovered spaces: Yes
Accessibility
- Accessibility features: Garage On Main, Main Floor Bedroom Bath, Accessibility
Features
- Stories: 3
- Patio & porch: Patio, Porch
- Exterior features: Fire Pit, Gas Hookup, Yard
- Fencing: Fenced
- Has view: Yes
- View description: Territorial
Lot
- Size: 5,227 sqft
- Features: Corner Lot, Level, Sprinkler, SqFt 5000 to 6999
Details
- Additional structures: GasHookup
- Parcel number: R199577
Construction
Type & style
- Home type: SingleFamily
- Architectural style: English,Traditional
- Property subtype: Residential, Single Family Residence
Materials
- Aluminum Siding, Stucco
- Foundation: Concrete Perimeter
- Roof: Composition
Condition
- Updated/Remodeled
- New construction: No
- Year built: 1925
Utilities & green energy
- Gas: Gas Hookup, Gas
- Sewer: Public Sewer
- Water: Public
Green energy
- Water conservation: Water Sense Irrigation
Community & neighborhood
Location
- Region: Portland
- Subdivision: Irvington
Other
Other facts
- Listing terms: Cash,Conventional
- Road surface type: Paved
Price history
| Date | Event | Price |
|---|---|---|
| 5/14/2024 | Sold | $1,097,000$350/sqft |
Source: | ||
| 5/1/2024 | Pending sale | $1,097,000$350/sqft |
Source: | ||
| 4/24/2024 | Price change | $1,097,000-3.2%$350/sqft |
Source: | ||
| 4/11/2024 | Listed for sale | $1,133,000+19.9%$362/sqft |
Source: | ||
| 5/31/2018 | Sold | $945,000$302/sqft |
Source: | ||
Public tax history
| Year | Property taxes | Tax assessment |
|---|---|---|
| 2025 | $11,464 +3.7% | $425,460 +3% |
| 2024 | $11,052 +4% | $413,070 +3% |
| 2023 | $10,627 +2.2% | $401,040 +3% |
Find assessor info on the county website
Neighborhood: Irvington
Nearby schools
GreatSchools rating
- 10/10Irvington Elementary SchoolGrades: K-5Distance: 0.6 mi
- 8/10Harriet Tubman Middle SchoolGrades: 6-8Distance: 1.5 mi
- 9/10Grant High SchoolGrades: 9-12Distance: 0.6 mi
Schools provided by the listing agent
- Elementary: Irvington
- Middle: Harriet Tubman
- High: Grant,Jefferson
Source: RMLS (OR). This data may not be complete. We recommend contacting the local school district to confirm school assignments for this home.
Get a cash offer in 3 minutes
Find out how much your home could sell for in as little as 3 minutes with a no-obligation cash offer.
Estimated market value
$1,077,200
Get a cash offer in 3 minutes
Find out how much your home could sell for in as little as 3 minutes with a no-obligation cash offer.
Estimated market value
$1,077,200
