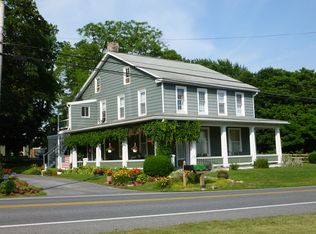Sold for $418,500
$418,500
2643 N Colebrook Rd, Manheim, PA 17545
4beds
2,134sqft
Single Family Residence
Built in 1910
0.6 Acres Lot
$440,400 Zestimate®
$196/sqft
$2,347 Estimated rent
Home value
$440,400
$414,000 - $467,000
$2,347/mo
Zestimate® history
Loading...
Owner options
Explore your selling options
What's special
This beautifully restored farmhouse blends classic charm with modern updates, offering a warm and inviting atmosphere. Nestled in the peaceful southern Mastersonville metro area, it provides easy access to Manheim, Elizabethtown, and Mount Gretna. Step inside to discover a bright and airy home filled with natural light. The modern kitchen features durable countertops and stylish finishes, seamlessly flowing into the spacious living and family rooms. A separate sitting room offers versatility as a home office or study space. Upstairs, you’ll find ample sleeping arrangements and a full bathroom. The convenience of a second-floor laundry area adds separation to the spacious primary suite. This is a true retreat, complete with an attached bath, walk-in closet. Outside, enjoy the expansive yard—perfect for entertaining, outdoor activities, or even a garden. The detached two-car garage provides copious space for vehicles and extra room for projects or storage. Don’t miss the chance to own this charming farmhouse in a rural yet central location!
Zillow last checked: 8 hours ago
Listing updated: April 14, 2025 at 10:15am
Listed by:
John Stauffer 717-803-1845,
RE/MAX Evolved
Bought with:
John Stauffer
Hostetter Realty LLC
Source: Bright MLS,MLS#: PALA2065038
Facts & features
Interior
Bedrooms & bathrooms
- Bedrooms: 4
- Bathrooms: 3
- Full bathrooms: 2
- 1/2 bathrooms: 1
- Main level bathrooms: 1
Basement
- Area: 0
Heating
- Baseboard, Wood Stove, Oil
Cooling
- Central Air, Ductless, Electric
Appliances
- Included: Dishwasher, Dryer, Oven/Range - Electric, Washer, Electric Water Heater
Features
- Bathroom - Tub Shower, Bathroom - Walk-In Shower, Combination Kitchen/Dining, Floor Plan - Traditional, Walk-In Closet(s), Dry Wall, Plaster Walls
- Flooring: Wood, Vinyl, Luxury Vinyl
- Basement: Partial,Walk-Out Access
- Has fireplace: No
Interior area
- Total structure area: 2,134
- Total interior livable area: 2,134 sqft
- Finished area above ground: 2,134
- Finished area below ground: 0
Property
Parking
- Total spaces: 6
- Parking features: Garage Faces Front, Asphalt, Detached, Driveway
- Garage spaces: 2
- Uncovered spaces: 4
- Details: Garage Sqft: 900
Accessibility
- Accessibility features: None
Features
- Levels: Two and One Half
- Stories: 2
- Pool features: None
Lot
- Size: 0.60 Acres
- Features: Rural
Details
- Additional structures: Above Grade, Below Grade
- Parcel number: 5406156600000
- Zoning: CC CROSSROADS COMMUNITY
- Zoning description: Mixed use, low-density
- Special conditions: Standard
- Other equipment: Negotiable
Construction
Type & style
- Home type: SingleFamily
- Architectural style: Farmhouse/National Folk
- Property subtype: Single Family Residence
Materials
- Frame, Vinyl Siding
- Foundation: Stone
- Roof: Architectural Shingle,Rubber
Condition
- New construction: No
- Year built: 1910
Utilities & green energy
- Sewer: On Site Septic
- Water: Well
Community & neighborhood
Location
- Region: Manheim
- Subdivision: None Available
- Municipality: RAPHO TWP
Other
Other facts
- Listing agreement: Exclusive Right To Sell
- Listing terms: Cash,Conventional,FHA,VA Loan,USDA Loan
- Ownership: Fee Simple
Price history
| Date | Event | Price |
|---|---|---|
| 4/14/2025 | Sold | $418,500+10.7%$196/sqft |
Source: | ||
| 3/18/2025 | Pending sale | $378,000$177/sqft |
Source: | ||
| 3/14/2025 | Listed for sale | $378,000+131.9%$177/sqft |
Source: | ||
| 9/25/2020 | Sold | $163,000$76/sqft |
Source: Public Record Report a problem | ||
Public tax history
| Year | Property taxes | Tax assessment |
|---|---|---|
| 2025 | $3,887 +3.5% | $181,400 |
| 2024 | $3,756 +2.1% | $181,400 |
| 2023 | $3,678 +3.9% | $181,400 |
Find assessor info on the county website
Neighborhood: 17545
Nearby schools
GreatSchools rating
- 7/10BARON EL SCHGrades: PK-4Distance: 5.2 mi
- 6/10Manheim Central Middle SchoolGrades: 5-8Distance: 5.4 mi
- 7/10Manheim Central Senior High SchoolGrades: 9-12Distance: 5.2 mi
Schools provided by the listing agent
- District: Manheim Central
Source: Bright MLS. This data may not be complete. We recommend contacting the local school district to confirm school assignments for this home.
Get pre-qualified for a loan
At Zillow Home Loans, we can pre-qualify you in as little as 5 minutes with no impact to your credit score.An equal housing lender. NMLS #10287.
Sell with ease on Zillow
Get a Zillow Showcase℠ listing at no additional cost and you could sell for —faster.
$440,400
2% more+$8,808
With Zillow Showcase(estimated)$449,208
