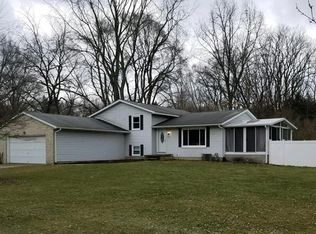Sold for $200,000 on 02/04/25
$200,000
2643 Massillon Rd, Akron, OH 44312
3beds
--sqft
Single Family Residence
Built in 1925
1.84 Acres Lot
$209,500 Zestimate®
$--/sqft
$1,440 Estimated rent
Home value
$209,500
$189,000 - $233,000
$1,440/mo
Zestimate® history
Loading...
Owner options
Explore your selling options
What's special
Nature lover’s DREAM! This fantastic and UDPATED 3 Bedroom Bungalow home with attached, 2-car heated garage, and oversized driveway, sits on approximately 2 beautiful acres, surrounded by mature landscaping! Home has a 1st Floor Master Bedroom and a FULL Bathroom on the 1st floor. A spacious 29x11 Living Room as well as a lovely Sunroom/4 Season Room, Kitchen, and Dining Room are also located on the ground floor. There are two large Bedrooms upstairs with loads of unexpected storage! Every window in the house shows greenery outside and thanks to many evergreen trees, the view stays green year round. The heated, walk-in basement's three areas consist of a large, main area, a workroom, and a bonus space which are all packed with built-ins/shelving perfect for a hobbyist, handyman etc. The house has a private side yard with covered deck and stone patio. Updates include: Upgraded 200-amp electric service, upgraded electrical, triple pane, low-e glass windows, gutter guards, NEW deck, NEW, custom front and rear exterior doors, NEW high efficiency furnace, NEW hot water tank, NEW custom exterior front stairs and landing to front door with custom railing, and NEW ceiling fans. Located near the Springfield/Green border and in Springfield Local Schools, this house is close to highways and shopping. The property has recently been surveyed with six pins installed. The grounds are perfect for a gardener, with rich soil from past years of plantings, including an all Dogwood forest, and Ohio's fourth largest Norway Spruce! The enchanting, beautiful large yard, mature shrubs, fruit trees, and perennials that come back every year, along with plenty of unexpected storage space make this a great home!
Zillow last checked: 8 hours ago
Listing updated: February 06, 2025 at 11:07am
Listing Provided by:
Catherine N Haller catherine@challerteam.com330-472-3261,
EXP Realty, LLC.
Bought with:
Greg Stearn, 2014001702
RE/MAX Trends Realty
Source: MLS Now,MLS#: 5063896 Originating MLS: Akron Cleveland Association of REALTORS
Originating MLS: Akron Cleveland Association of REALTORS
Facts & features
Interior
Bedrooms & bathrooms
- Bedrooms: 3
- Bathrooms: 1
- Full bathrooms: 1
- Main level bathrooms: 1
- Main level bedrooms: 1
Primary bedroom
- Description: Flooring: Carpet
- Level: First
- Dimensions: 15.00 x 12.00
Bedroom
- Description: Flooring: Carpet
- Level: Second
- Dimensions: 7.00 x 19.00
Bedroom
- Description: Flooring: Carpet
- Level: Second
- Dimensions: 13 x 10
Bathroom
- Description: Flooring: Tile
- Level: First
- Dimensions: 11.00 x 11.00
Basement
- Level: Lower
- Dimensions: 28 x 23
Bonus room
- Level: Lower
- Dimensions: 23 x 9
Dining room
- Description: Flooring: Carpet
- Level: First
- Dimensions: 8.00 x 15.00
Kitchen
- Description: Flooring: Luxury Vinyl Tile
- Level: First
- Dimensions: 11.00 x 16.00
Living room
- Description: Flooring: Carpet
- Level: First
- Dimensions: 11.00 x 28.00
Sunroom
- Description: Flooring: Carpet
- Level: First
- Dimensions: 11.00 x 12.00
Workshop
- Level: Lower
- Dimensions: 19 x 8
Heating
- Forced Air, Gas
Cooling
- Central Air
Features
- Basement: Full,Other,Storage Space,Unfinished,Walk-Up Access,Walk-Out Access
- Has fireplace: No
Property
Parking
- Total spaces: 2
- Parking features: Attached, Garage, Unpaved
- Attached garage spaces: 2
Accessibility
- Accessibility features: None
Features
- Levels: Three Or More,One
- Stories: 1
- Patio & porch: Patio, Porch
- Has view: Yes
- View description: Garden, Orchard, Rural, Trees/Woods
Lot
- Size: 1.84 Acres
Details
- Parcel number: 5110773
Construction
Type & style
- Home type: SingleFamily
- Architectural style: Cape Cod
- Property subtype: Single Family Residence
Materials
- Vinyl Siding
- Roof: Asphalt,Fiberglass
Condition
- Year built: 1925
Utilities & green energy
- Sewer: Septic Tank
- Water: Well
Community & neighborhood
Location
- Region: Akron
- Subdivision: Springfield
Other
Other facts
- Listing terms: Cash,Conventional,FHA,USDA Loan,VA Loan
Price history
| Date | Event | Price |
|---|---|---|
| 2/4/2025 | Sold | $200,000-11.1% |
Source: | ||
| 1/22/2025 | Pending sale | $225,000 |
Source: | ||
| 12/16/2024 | Contingent | $225,000 |
Source: | ||
| 11/8/2024 | Price change | $225,000-4.3% |
Source: | ||
| 9/20/2024 | Price change | $235,000-6% |
Source: | ||
Public tax history
| Year | Property taxes | Tax assessment |
|---|---|---|
| 2024 | $3,000 +6.9% | $50,890 |
| 2023 | $2,807 +16.1% | $50,890 +34% |
| 2022 | $2,419 +2.4% | $37,972 |
Find assessor info on the county website
Neighborhood: 44312
Nearby schools
GreatSchools rating
- 6/10Schrop Intermediate SchoolGrades: 2-6Distance: 1.1 mi
- 4/10Springfield High SchoolGrades: 7-12Distance: 3.2 mi
- 3/10Roosevelt Elementary SchoolGrades: K-2Distance: 4.3 mi
Schools provided by the listing agent
- District: Springfield LSD Summit- 7713
Source: MLS Now. This data may not be complete. We recommend contacting the local school district to confirm school assignments for this home.
Get a cash offer in 3 minutes
Find out how much your home could sell for in as little as 3 minutes with a no-obligation cash offer.
Estimated market value
$209,500
Get a cash offer in 3 minutes
Find out how much your home could sell for in as little as 3 minutes with a no-obligation cash offer.
Estimated market value
$209,500
