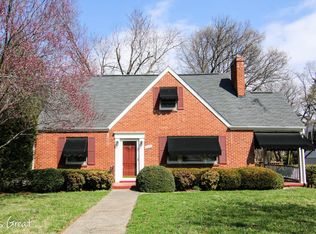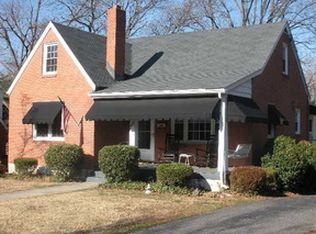Sold for $285,000 on 10/15/24
$285,000
2643 Laburnum Ave SW, Roanoke, VA 24015
3beds
1,242sqft
Single Family Residence
Built in 1950
0.33 Acres Lot
$304,700 Zestimate®
$229/sqft
$1,772 Estimated rent
Home value
$304,700
$253,000 - $369,000
$1,772/mo
Zestimate® history
Loading...
Owner options
Explore your selling options
What's special
Uncover the charm of this meticulously maintained property. Nestled in the highly coveted Raleigh Court area, it stands out with its extended list of features. Stepping inside, you are welcomed by an inviting living room, complete with a ventless gas log fireplace that promises cozy evenings. The adjoining formal dining room is perfect for hosting dinners and celebrations. The chef's dream kitchen, fully renovated in 2017, showcases solid wood cabinets, quartz countertops, a farm sink, cork flooring and new appliances including a gas range, ensuring a superb cooking experience. The second floor hosts three well-appointed bedrooms and a beautifully renovated bathroom. An additional space in the attic offers flexibility, ideal for an office or recreational area with beautiful sunset views. Storage is ample with a full walk-out basement. Outside, the side porch features a natural gas line grill. The extensive 12x20 trex deck overlooks a meticulously landscaped garden with flowering trees and a gazebo, creating a tranquil retreat. The property also includes a convenient extended driveway with a 50 AMP electrical connection for RV or trailer parking. No expense was spared - architectural roof 2014, HVAC 2021, whole house GENERAC generator, whole house water softener & filter, 2019 water heater, 200 AMP electrical.
Zillow last checked: 8 hours ago
Listing updated: October 17, 2024 at 09:55am
Listed by:
SOFIIA MELNYK 540-512-6804,
COLDWELL BANKER TOWNSIDE, REALTORS(r)
Bought with:
Non Member Transaction Agent
Non-Member Transaction Office
Source: RVAR,MLS#: 908923
Facts & features
Interior
Bedrooms & bathrooms
- Bedrooms: 3
- Bathrooms: 1
- Full bathrooms: 1
Heating
- Forced Air Gas
Cooling
- Has cooling: Yes
Appliances
- Included: Dryer, Washer, Dishwasher, Freezer, Microwave, Gas Range, Refrigerator
Features
- Storage
- Flooring: Carpet, Other - See Remarks, Ceramic Tile, Wood
- Doors: Insulated, Metal
- Windows: Insulated Windows, Tilt-In
- Has basement: Yes
- Number of fireplaces: 1
- Fireplace features: Living Room
Interior area
- Total structure area: 2,131
- Total interior livable area: 1,242 sqft
- Finished area above ground: 1,242
Property
Parking
- Total spaces: 4
- Parking features: Off Street
- Uncovered spaces: 4
Features
- Levels: Two
- Stories: 2
- Patio & porch: Deck, Side Porch
- Exterior features: Garden Space, Gas Grill
Lot
- Size: 0.33 Acres
Details
- Additional structures: Gazebo, Greenhouse
- Parcel number: 1620504
- Zoning: R-7
- Other equipment: Generator
Construction
Type & style
- Home type: SingleFamily
- Property subtype: Single Family Residence
Materials
- Brick, Vinyl
Condition
- Completed
- Year built: 1950
Utilities & green energy
- Electric: 0 Phase
- Sewer: Public Sewer
Community & neighborhood
Community
- Community features: Public Transport, Restaurant
Location
- Region: Roanoke
- Subdivision: Rosalind Hills
Price history
| Date | Event | Price |
|---|---|---|
| 10/15/2024 | Sold | $285,000-1.6%$229/sqft |
Source: | ||
| 8/29/2024 | Pending sale | $289,750$233/sqft |
Source: | ||
| 8/28/2024 | Price change | $289,7500%$233/sqft |
Source: | ||
| 8/26/2024 | Price change | $289,8000%$233/sqft |
Source: | ||
| 8/22/2024 | Price change | $289,8500%$233/sqft |
Source: | ||
Public tax history
| Year | Property taxes | Tax assessment |
|---|---|---|
| 2025 | $2,867 +6.5% | $235,000 +6.5% |
| 2024 | $2,691 +9% | $220,600 +9% |
| 2023 | $2,469 +11.5% | $202,400 +11.5% |
Find assessor info on the county website
Neighborhood: Raleigh Court
Nearby schools
GreatSchools rating
- 7/10Grandin Court Elementary SchoolGrades: PK-5Distance: 1 mi
- 4/10Woodrow Wilson Middle SchoolGrades: 6-8Distance: 0.5 mi
- 3/10Patrick Henry High SchoolGrades: 9-12Distance: 0.8 mi
Schools provided by the listing agent
- Elementary: Grandin Court
- Middle: Woodrow Wilson
- High: Patrick Henry
Source: RVAR. This data may not be complete. We recommend contacting the local school district to confirm school assignments for this home.

Get pre-qualified for a loan
At Zillow Home Loans, we can pre-qualify you in as little as 5 minutes with no impact to your credit score.An equal housing lender. NMLS #10287.
Sell for more on Zillow
Get a free Zillow Showcase℠ listing and you could sell for .
$304,700
2% more+ $6,094
With Zillow Showcase(estimated)
$310,794

