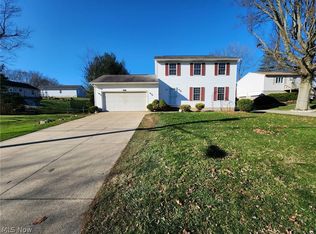Sold for $215,900 on 03/14/25
$215,900
2643 Graham Rd, Stow, OH 44224
3beds
1,128sqft
Single Family Residence
Built in 2009
0.31 Acres Lot
$225,000 Zestimate®
$191/sqft
$1,633 Estimated rent
Home value
$225,000
$203,000 - $250,000
$1,633/mo
Zestimate® history
Loading...
Owner options
Explore your selling options
What's special
Welcome to this updated, homey ranch with a full basement and special features to accommodate easy living. The house was originally constructed by Habitat for Humanity in 2009. The floor plan is custom designed to be spacious for easy mobility for a walker or wheelchair. Special features include wide hallway and doorways, open kitchen/eating area, a large bathroom and raised electric outlets throughout the home for safety and accessibility purposes. Updates in 2024 included new central A/C, new luxury vinyl flooring, new range, new refrigerator, new washer, new dryer and exterior wheelchair lift. Large living room offers plenty of natural light. The kitchen features oak cabinets and generous counter space for meal preparation. Down the hallway are three bedrooms along with a generously sized bathroom. The fully insulated basement is a blank slate with a high ceiling that could be transformed into the ideal recreation room, man cave, workout area, office, etc. Just begging to be finished. The one car garage is deep enough to allow for extra storage or a workbench. The driveway has a space that allows you to turn around for easier access to Graham Road. The rear yard is large and could easily accommodate a kids play set. This beauty is located in the heart of Stow, close to Kent and many amenities. Don't miss out on your chance to call this your own! Book your showing today.
Zillow last checked: 8 hours ago
Listing updated: March 14, 2025 at 11:47am
Listing Provided by:
Mark R Kasik mark.kasik@kw.com216-695-0116,
Keller Williams Chervenic Rlty
Bought with:
Michael Lewis, 2018002538
Russell Real Estate Services
Source: MLS Now,MLS#: 5099528 Originating MLS: Akron Cleveland Association of REALTORS
Originating MLS: Akron Cleveland Association of REALTORS
Facts & features
Interior
Bedrooms & bathrooms
- Bedrooms: 3
- Bathrooms: 1
- Full bathrooms: 1
- Main level bathrooms: 1
- Main level bedrooms: 3
Bedroom
- Description: Flooring: Luxury Vinyl Tile
- Level: First
- Dimensions: 12 x 10
Bedroom
- Description: Flooring: Luxury Vinyl Tile
- Level: First
- Dimensions: 12 x 11
Bedroom
- Description: Flooring: Luxury Vinyl Tile
- Level: First
- Dimensions: 11 x 10
Bathroom
- Description: Flooring: Linoleum
- Level: First
- Dimensions: 10 x 8
Eat in kitchen
- Description: Flooring: Luxury Vinyl Tile
- Level: First
- Dimensions: 9 x 9
Kitchen
- Description: Flooring: Luxury Vinyl Tile
- Level: First
- Dimensions: 13 x 9
Living room
- Description: Flooring: Luxury Vinyl Tile,Simulated Wood
- Level: First
- Dimensions: 19 x 12
Heating
- Forced Air, Gas
Cooling
- Attic Fan, Central Air
Appliances
- Included: Dryer, Dishwasher, Range, Refrigerator, Washer
- Laundry: In Basement
Features
- Eat-in Kitchen, Laminate Counters
- Windows: Blinds, Screens, Window Treatments
- Basement: Concrete,Unfinished,Sump Pump
- Has fireplace: No
Interior area
- Total structure area: 1,128
- Total interior livable area: 1,128 sqft
- Finished area above ground: 1,128
Property
Parking
- Total spaces: 1
- Parking features: Attached, Direct Access, Driveway, Garage Faces Front, Garage, Garage Door Opener
- Attached garage spaces: 1
Accessibility
- Accessibility features: Accessible Full Bath, Accessible Bedroom, Accessible Kitchen, Accessible Central Living Area, Accessible Doors, Accessible Hallway(s), Exterior Wheelchair Lift
Features
- Levels: One
- Stories: 1
- Patio & porch: Covered, Front Porch
- Has view: Yes
- View description: City
Lot
- Size: 0.31 Acres
Details
- Parcel number: 5619174
Construction
Type & style
- Home type: SingleFamily
- Architectural style: Ranch
- Property subtype: Single Family Residence
Materials
- Vinyl Siding
- Roof: Asphalt,Fiberglass
Condition
- Year built: 2009
Utilities & green energy
- Sewer: Public Sewer
- Water: Public
Community & neighborhood
Location
- Region: Stow
- Subdivision: Stow Little Farms Allotment 03
Other
Other facts
- Listing terms: Cash,Conventional,FHA,VA Loan
Price history
| Date | Event | Price |
|---|---|---|
| 3/14/2025 | Sold | $215,900-1.8%$191/sqft |
Source: | ||
| 2/23/2025 | Pending sale | $219,900$195/sqft |
Source: | ||
| 2/13/2025 | Listed for sale | $219,900+10%$195/sqft |
Source: | ||
| 2/6/2024 | Sold | $200,000-6.9%$177/sqft |
Source: | ||
| 1/11/2024 | Pending sale | $214,900$191/sqft |
Source: | ||
Public tax history
| Year | Property taxes | Tax assessment |
|---|---|---|
| 2024 | $4,481 +13.4% | $69,850 |
| 2023 | $3,950 +8.5% | $69,850 +23% |
| 2022 | $3,640 +11.7% | $56,792 |
Find assessor info on the county website
Neighborhood: 44224
Nearby schools
GreatSchools rating
- 7/10Woodland Elementary SchoolGrades: K-4Distance: 0.5 mi
- 6/10Stow-Munroe Falls High SchoolGrades: 8-12Distance: 1.2 mi
Schools provided by the listing agent
- District: Stow-Munroe Falls CS - 7714
Source: MLS Now. This data may not be complete. We recommend contacting the local school district to confirm school assignments for this home.
Get a cash offer in 3 minutes
Find out how much your home could sell for in as little as 3 minutes with a no-obligation cash offer.
Estimated market value
$225,000
Get a cash offer in 3 minutes
Find out how much your home could sell for in as little as 3 minutes with a no-obligation cash offer.
Estimated market value
$225,000
