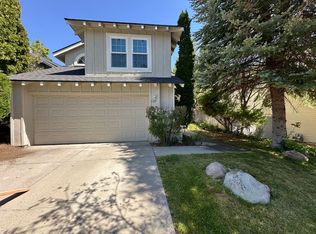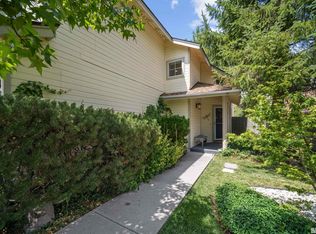Closed
$593,000
2643 Alpine Creek Rd, Reno, NV 89519
3beds
1,655sqft
Single Family Residence
Built in 1988
4,356 Square Feet Lot
$643,700 Zestimate®
$358/sqft
$2,660 Estimated rent
Home value
$643,700
$605,000 - $689,000
$2,660/mo
Zestimate® history
Loading...
Owner options
Explore your selling options
What's special
Welcome to 2643 Alpine Creek Road, a remarkable single-family home situated in the vibrant heart of Reno. This stunning residence boasts 3 spacious bedrooms and 2.5 bathrooms, perfectly designed to provide comfort and convenience for your entire family. From the moment you arrive, you'll be captivated by the lush, meticulously maintained landscaping, enhancing the feeling of a private oasis., Step inside to discover a warm, inviting interior featuring an open floor plan that effortlessly flows between the living, dining, family room, and kitchen areas—ideal for both everyday living and entertaining. The custom-designed kitchen, remodeled in 2022, is a true showstopper with a raised ceiling, leathered granite countertops, and a sleek hood system, plus it’s plumbed for gas. It seamlessly connects to the backyard, creating the perfect setting for summer BBQs and gatherings. The backyard, with its newly added paver patio, offers extra privacy and tranquility, backing up to open space for a peaceful retreat. The master suite is your personal sanctuary, complete with an updated en-suite bathroom and a generous walk-in closet. Two additional bedrooms provide ample flexibility, whether you need space for a growing family, guests, or a home office. Plus, the home includes a convenient dog run on the side, perfect for your furry friends. The spacious 2-car garage offers plenty of room for vehicles and additional storage. The current owners have made extensive improvements throughout 2022-23, including the full kitchen remodel, new flooring, updated secondary bathrooms, a new water heater, and more, ensuring that this home is move-in ready. Ideally located near some of Reno’s top-rated schools, this home is a perfect choice for families. Outdoor enthusiasts will love the proximity to Bartley Ranch Park, with its scenic trails, picnic spots, and recreational activities. Plus, you'll enjoy easy access to a private community pool, park, and tennis courts just a short walk up the street. Don’t miss your chance to make this extraordinary home yours. Schedule a showing today and discover everything that 2643 Alpine Creek Road has to offer!
Zillow last checked: 8 hours ago
Listing updated: May 14, 2025 at 04:30am
Listed by:
Tiffany Ahrens BS.143426 775-848-0574,
Chase International-Sparks,
Michael Kavner S.181474 775-225-9332,
Chase International-Damonte
Bought with:
Jennifer McCarthy, B.1704
Nevada's Best
Source: NNRMLS,MLS#: 240011807
Facts & features
Interior
Bedrooms & bathrooms
- Bedrooms: 3
- Bathrooms: 3
- Full bathrooms: 2
- 1/2 bathrooms: 1
Heating
- Natural Gas
Cooling
- Central Air, Refrigerated
Appliances
- Included: Dishwasher, Gas Cooktop, Microwave, Oven, None
- Laundry: Laundry Area, Laundry Room, Shelves
Features
- High Ceilings, Smart Thermostat, Walk-In Closet(s)
- Flooring: Laminate
- Windows: Blinds, Double Pane Windows, Drapes, Metal Frames
- Number of fireplaces: 1
Interior area
- Total structure area: 1,655
- Total interior livable area: 1,655 sqft
Property
Parking
- Total spaces: 2
- Parking features: Attached, Garage Door Opener
- Attached garage spaces: 2
Features
- Stories: 2
- Patio & porch: Patio
- Exterior features: Dog Run
- Fencing: Back Yard
- Has view: Yes
- View description: Park/Greenbelt
Lot
- Size: 4,356 sqft
- Features: Greenbelt, Landscaped, Level
Details
- Parcel number: 04231404
- Zoning: SF5
Construction
Type & style
- Home type: SingleFamily
- Property subtype: Single Family Residence
Materials
- Foundation: Crawl Space
- Roof: Pitched
Condition
- Year built: 1988
Utilities & green energy
- Sewer: Public Sewer
- Water: Public
- Utilities for property: Cable Available, Internet Available, Natural Gas Available, Phone Available, Sewer Available, Water Available, Cellular Coverage, Water Meter Installed
Community & neighborhood
Security
- Security features: Smoke Detector(s)
Location
- Region: Reno
- Subdivision: Lakeridge Springs 1
HOA & financial
HOA
- Has HOA: Yes
- HOA fee: $299 quarterly
- Amenities included: Maintenance Grounds, Pool, Tennis Court(s)
Other
Other facts
- Listing terms: 1031 Exchange,Cash,Conventional,FHA,VA Loan
Price history
| Date | Event | Price |
|---|---|---|
| 2/7/2025 | Sold | $593,000-4.4%$358/sqft |
Source: | ||
| 1/24/2025 | Pending sale | $620,000$375/sqft |
Source: | ||
| 11/7/2024 | Price change | $620,000-1.6%$375/sqft |
Source: | ||
| 10/16/2024 | Listed for sale | $630,000$381/sqft |
Source: | ||
| 10/4/2024 | Pending sale | $630,000$381/sqft |
Source: | ||
Public tax history
| Year | Property taxes | Tax assessment |
|---|---|---|
| 2025 | $2,315 +3% | $92,390 -0.7% |
| 2024 | $2,248 +2.9% | $93,030 +3.3% |
| 2023 | $2,184 +3% | $90,056 +26.4% |
Find assessor info on the county website
Neighborhood: Lakeridge
Nearby schools
GreatSchools rating
- 5/10Huffaker Elementary SchoolGrades: PK-5Distance: 1.1 mi
- 1/10Edward L Pine Middle SchoolGrades: 6-8Distance: 2.5 mi
- 7/10Reno High SchoolGrades: 9-12Distance: 3.5 mi
Schools provided by the listing agent
- Elementary: Huffaker
- Middle: Pine
- High: Reno
Source: NNRMLS. This data may not be complete. We recommend contacting the local school district to confirm school assignments for this home.
Get a cash offer in 3 minutes
Find out how much your home could sell for in as little as 3 minutes with a no-obligation cash offer.
Estimated market value$643,700
Get a cash offer in 3 minutes
Find out how much your home could sell for in as little as 3 minutes with a no-obligation cash offer.
Estimated market value
$643,700

