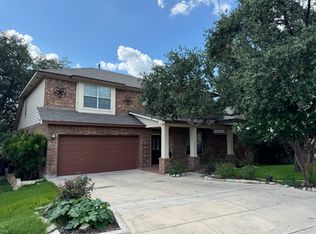Welcome to your rental home in the gated community of Lakeside at Canyon Springs! Located in a peaceful cul-de-sac with lake views from your spacious backyard! This roomy 4 bedroom, 2-and-a-half-bathroom home offers luxurious features and amenities to enhance your living experience. As you step inside, you'll be greeted by the elegance of wood floors throughout the main living areas, soaring 20-foot ceilings in the living area and the modern touch of granite countertops in the kitchen. The kitchen is fully equipped with top-of-the-line appliances, gas cooktop and ample cabinet space, making it perfect for cooking and entertaining. Downstairs you will also find the main bedroom, which features a large walk-in shower as well as an oversized closet. The remaining three bedrooms are located upstairs, are spacious, bright, and offer plenty of room for family members or guests. Upstairs you will find a huge loft area that can be used as a second living space, game room, or home office, providing versatility to fit your lifestyle needs. The walk-in attic ensures plenty of storage as well. Outside, the backyard is a quiet oasis with an oversized porch, firepit with pergola and a beautiful lake just beyond the property, offering serene views, beautiful sunsets and a peaceful atmosphere. Located in the highly sought-after Comal school district, with schools just minutes away, this home offers convenience as well as quality education. Additionally, the neighborhood amenities include a sparkling pool and playground, a lake for fishing and endless opportunities for recreation and relaxation right outside of your doorstep. Don't miss out. Available September 1st
House for rent
$2,800/mo
26427 Marsh Pond, San Antonio, TX 78260
4beds
2,426sqft
Price may not include required fees and charges.
Singlefamily
Available now
Dogs OK
Ceiling fan
Dryer connection laundry
-- Parking
Central, fireplace
What's special
Huge loft areaSpacious backyardOversized porchWood floorsGranite countertopsSerene viewsLake views
- 7 days
- on Zillow |
- -- |
- -- |
Travel times
Looking to buy when your lease ends?
Consider a first-time homebuyer savings account designed to grow your down payment with up to a 6% match & 4.15% APY.
Facts & features
Interior
Bedrooms & bathrooms
- Bedrooms: 4
- Bathrooms: 3
- Full bathrooms: 2
- 1/2 bathrooms: 1
Rooms
- Room types: Dining Room
Heating
- Central, Fireplace
Cooling
- Ceiling Fan
Appliances
- Included: Dishwasher, Disposal, Microwave, Oven, Refrigerator, Stove, Washer
- Laundry: Dryer Connection, In Unit, Laundry Room, Main Level, Washer Hookup
Features
- Ceiling Fan(s), Chandelier, Eat-in Kitchen, Game Room, High Ceilings, Kitchen Island, Loft, One Living Area, Open Floorplan, Separate Dining Room, Utility Room Inside, Walk-In Closet(s), Walk-In Pantry
- Flooring: Carpet, Wood
- Has fireplace: Yes
Interior area
- Total interior livable area: 2,426 sqft
Property
Parking
- Details: Contact manager
Features
- Stories: 2
- Exterior features: Contact manager
Details
- Parcel number: 1035090
Construction
Type & style
- Home type: SingleFamily
- Property subtype: SingleFamily
Condition
- Year built: 2012
Community & HOA
Community
- Features: Playground
Location
- Region: San Antonio
Financial & listing details
- Lease term: Max # of Months (12),Min # of Months (12)
Price history
| Date | Event | Price |
|---|---|---|
| 6/28/2025 | Listed for rent | $2,800$1/sqft |
Source: SABOR #1879747 | ||
| 11/10/2017 | Sold | -- |
Source: Agent Provided | ||
| 11/3/2017 | Pending sale | $279,900$115/sqft |
Source: The Real Estate Group #1270266 | ||
| 9/22/2017 | Listed for sale | $279,900$115/sqft |
Source: The Real Estate Group #1270266 | ||
![[object Object]](https://photos.zillowstatic.com/fp/22ab045e52785ff6d37cecb6a09b06e8-p_i.jpg)
