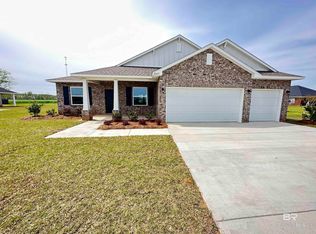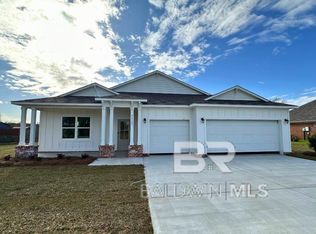Closed
$384,900
26427 Cabinet Shop Rd, Loxley, AL 36551
4beds
2,286sqft
Residential
Built in 2024
0.46 Acres Lot
$402,300 Zestimate®
$168/sqft
$2,587 Estimated rent
Home value
$402,300
$382,000 - $422,000
$2,587/mo
Zestimate® history
Loading...
Owner options
Explore your selling options
What's special
****MARONDA HOMES HUNTINGTON floor plan ***** Estimated completion Feb 2024 Welcome to this inviting 4-bedroom, 3-bathroom home that combines functionality with style. As you step through the front door into the welcoming foyer, you'll immediately sense the warmth and comfort of this well-designed space featuring EVP throughout. To the left of the entry, a versatile guest room awaits, providing a private and comfortable retreat for visitors. This room is thoughtfully positioned near a hall bathroom to offer convenience and privacy, making it an ideal space for overnight guests or a home office. The heart of the home lies ahead, where an open-concept living area seamlessly connects the spacious living room, dining area, and kitchen. Windows flood the space with natural light, creating an inviting atmosphere for gatherings and everyday living. The kitchen, featuring stainless appliances and upgraded granite counter tops, ample counter space, and a convenient center island. Whether you're preparing a casual meal for your family or hosting a dinner party, this well-appointed kitchen is up to the task. The primary bedroom offers a spacious bedroom and an ensuite bathroom with double vanities and a tiled walk in shower. Two additional well-proportioned bedrooms share a hall bathroom, providing comfort and convenience for family members or guests. A separate laundry room adds practicality to daily living, and the attached three car side entry garage provides secure parking and additional storage. Enjoy evenings on the large Lanai overlooking the back yard. Don't miss the opportunity to make this house your home! See Maronda Sales Associate for current details on exclusive incentives through builder's preferred lender, RMC Home Mortgage. ****Pricing, Incentives and Bonus may change without prior notice*****
Zillow last checked: 8 hours ago
Listing updated: April 11, 2024 at 08:14pm
Listed by:
Savannah Moore 251-752-6831,
New Home Star Alabama, LLC
Bought with:
Kendall Wahlert
Waters Edge Realty
Source: Baldwin Realtors,MLS#: 353829
Facts & features
Interior
Bedrooms & bathrooms
- Bedrooms: 4
- Bathrooms: 3
- Full bathrooms: 3
- Main level bedrooms: 4
Primary bedroom
- Features: 1st Floor Primary
- Level: Main
- Area: 223.83
- Dimensions: 13.17 x 17
Bedroom 2
- Level: Main
- Area: 156.22
- Dimensions: 12.33 x 12.67
Bedroom 3
- Level: Main
- Area: 115.12
- Dimensions: 11.42 x 10.08
Bedroom 4
- Level: Main
- Area: 114.17
- Dimensions: 11.42 x 10
Family room
- Level: Main
- Area: 412.08
- Dimensions: 23 x 17.92
Kitchen
- Level: Main
- Area: 272.86
- Dimensions: 17.42 x 15.67
Heating
- Central
Appliances
- Included: Dishwasher, Disposal, Microwave, Electric Range
Features
- En-Suite, High Speed Internet
- Flooring: Other
- Has basement: No
- Has fireplace: No
- Fireplace features: None
Interior area
- Total structure area: 2,286
- Total interior livable area: 2,286 sqft
Property
Parking
- Total spaces: 3
- Parking features: Attached, Garage, Side Entrance, Garage Door Opener
- Has attached garage: Yes
- Covered spaces: 3
Features
- Levels: One
- Stories: 1
- Exterior features: Termite Contract
- Has view: Yes
- View description: None
- Waterfront features: No Waterfront
Lot
- Size: 0.46 Acres
- Dimensions: 111.5 x 185
- Features: Less than 1 acre
Details
- Parcel number: 4206140000008.009
Construction
Type & style
- Home type: SingleFamily
- Architectural style: Traditional
- Property subtype: Residential
Materials
- Brick, Fortified-Gold
- Foundation: Slab
- Roof: Composition
Condition
- To be Built
- New construction: Yes
- Year built: 2024
Utilities & green energy
- Sewer: Septic Tank
- Utilities for property: Loxley Utilitites, Riviera Utilities
Community & neighborhood
Security
- Security features: Carbon Monoxide Detector(s)
Community
- Community features: None
Location
- Region: Loxley
- Subdivision: Stillwinds
Other
Other facts
- Price range: $384.9K - $384.9K
- Ownership: Whole/Full
Price history
| Date | Event | Price |
|---|---|---|
| 4/5/2024 | Sold | $384,900$168/sqft |
Source: | ||
| 2/21/2024 | Pending sale | $384,900$168/sqft |
Source: | ||
| 2/12/2024 | Price change | $384,900-2.5%$168/sqft |
Source: | ||
| 12/14/2023 | Price change | $394,900-6%$173/sqft |
Source: | ||
| 11/2/2023 | Listed for sale | $419,900+729.8%$184/sqft |
Source: | ||
Public tax history
| Year | Property taxes | Tax assessment |
|---|---|---|
| 2025 | $1,423 +631% | $47,360 +654.1% |
| 2024 | $195 -4% | $6,280 -4% |
| 2023 | $203 | $6,540 +32.9% |
Find assessor info on the county website
Neighborhood: 36551
Nearby schools
GreatSchools rating
- 8/10Loxley Elementary SchoolGrades: PK-6Distance: 1.5 mi
- 8/10Central Baldwin Middle SchoolGrades: 7-8Distance: 1.9 mi
- 8/10Robertsdale High SchoolGrades: 9-12Distance: 5.1 mi
Schools provided by the listing agent
- Elementary: Loxley Elementary
- Middle: Central Baldwin Middle
- High: Robertsdale High
Source: Baldwin Realtors. This data may not be complete. We recommend contacting the local school district to confirm school assignments for this home.

Get pre-qualified for a loan
At Zillow Home Loans, we can pre-qualify you in as little as 5 minutes with no impact to your credit score.An equal housing lender. NMLS #10287.

