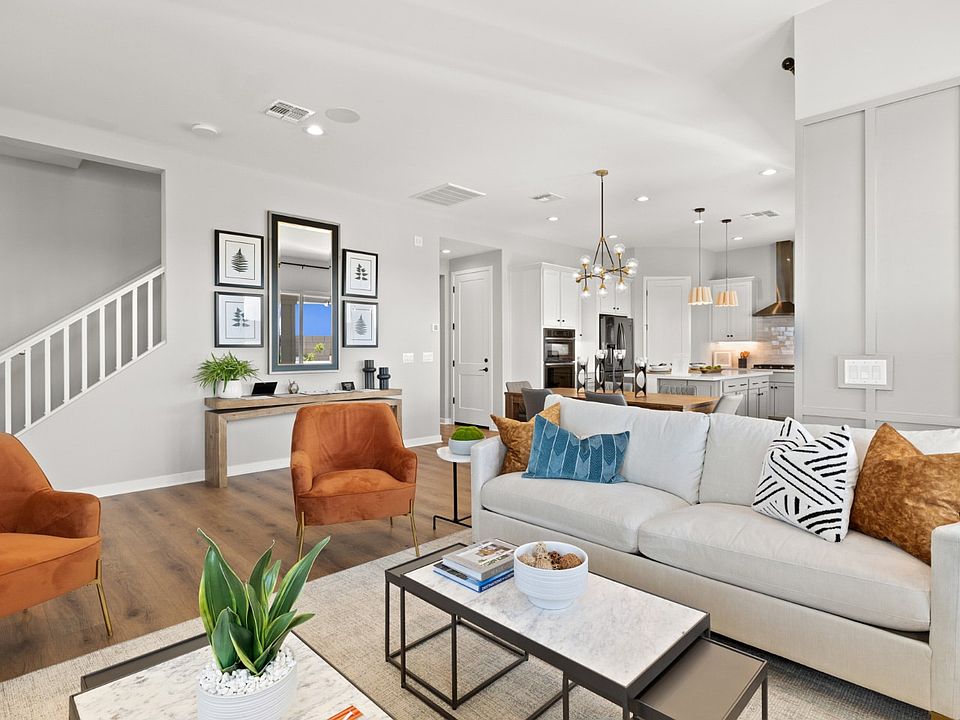Under-Construction Inventory Home - Ready in Early 2025 Our Grace Plan 494, a beautifully designed home featuring an open-concept great room, kitchen, and dining area, perfect for modern living. The first floor includes a spacious guest bedroom with a living area, a large utility room, and a private outdoor veranda. Upstairs, you'll find three additional bedrooms, a huge loft, and two full baths, providing plenty of space for relaxation and entertainment. This home is professionally designed with quartz countertops in the kitchen, gas cooking, rich espresso maple cabinets, and upgraded tile and carpet throughout. Located in The Retreat Collection at Union Park, enjoy multiple parks, a community pool, and a rec center, with easy access to schools, shopping, and dining.
Contingent
$803,608
26421 N 22nd Dr, Phoenix, AZ 85085
4beds
3baths
2,931sqft
Single Family Residence
Built in 2024
4,422 sqft lot
$-- Zestimate®
$274/sqft
$209/mo HOA
What's special
Huge loftGas cookingRich espresso maple cabinetsPrivate outdoor verandaQuartz countertopsSpacious guest bedroomUpgraded tile and carpet
- 109 days
- on Zillow |
- 44 |
- 1 |
Zillow last checked: 7 hours ago
Listing updated: June 13, 2025 at 04:38pm
Listed by:
Stephanie Savastio 480-205-0844,
Cachet Development, Inc.
Source: ARMLS,MLS#: 6833737

Travel times
Schedule tour
Select a date
Facts & features
Interior
Bedrooms & bathrooms
- Bedrooms: 4
- Bathrooms: 3.5
Heating
- Natural Gas
Cooling
- Central Air, Programmable Thmstat
Appliances
- Included: Soft Water Loop, Gas Cooktop
- Laundry: Wshr/Dry HookUp Only
Features
- High Speed Internet, Double Vanity, Upstairs, Eat-in Kitchen, Breakfast Bar, 9+ Flat Ceilings, Kitchen Island, 3/4 Bath Master Bdrm
- Flooring: Carpet, Tile
- Windows: Low Emissivity Windows, Double Pane Windows, ENERGY STAR Qualified Windows, Vinyl Frame
- Has basement: No
- Has fireplace: No
- Fireplace features: None
Interior area
- Total structure area: 2,931
- Total interior livable area: 2,931 sqft
Property
Parking
- Total spaces: 3
- Parking features: Tandem Garage, Garage Door Opener
- Garage spaces: 3
Features
- Stories: 2
- Patio & porch: Covered
- Pool features: None
- Spa features: None
- Fencing: Block
Lot
- Size: 4,422 sqft
- Features: Desert Front
Details
- Parcel number: 21006069
Construction
Type & style
- Home type: SingleFamily
- Property subtype: Single Family Residence
Materials
- Stucco, Wood Frame, Painted
- Roof: Tile,Concrete
Condition
- Under Construction
- New construction: Yes
- Year built: 2024
Details
- Builder name: Cachet Homes
- Warranty included: Yes
Utilities & green energy
- Sewer: Public Sewer
- Water: City Water
Community & HOA
Community
- Features: Pickleball, Community Pool Htd, Community Pool, Playground, Biking/Walking Path
- Subdivision: Retreat Collection
HOA
- Has HOA: Yes
- Services included: Maintenance Grounds, Front Yard Maint
- HOA fee: $209 monthly
- HOA name: CCMC
- HOA phone: 480-921-7500
Location
- Region: Phoenix
Financial & listing details
- Price per square foot: $274/sqft
- Tax assessed value: $93,300
- Annual tax amount: $605
- Date on market: 3/11/2025
- Listing terms: Cash,Conventional,FHA,VA Loan
- Ownership: Fee Simple
About the community
Nestled around two of Union Park's eleven private community parks featuring bocce ball courts, play structures and shaded hammocks, the Retreat Collection offers distinctive and classic two-story homes featuring front porches, 3-4 bedrooms, 2.5-3.5 bathrooms, and 3-car tandem garages.
Source: Cachet Homes

