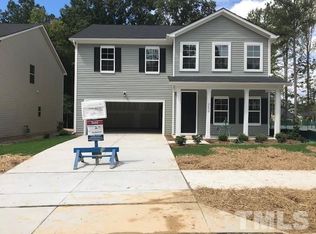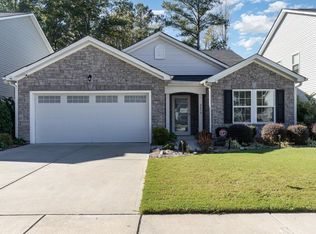Wow! A Like-NEW & Loaded Home on one of the best lots in LONGLEAF! No Need to Build! BRIGHT & OPEN, 5 BR + BONUS! Durable, Luxurious, Vinyl Flooring! Big & Gorgeous KITCHEN w/Granite, Subway Tile, Stainless, GAS Cook-top, Island Bar & USB ports! 1st FL Bedroom Suite w/Full Bath! FLEX Room for Office or Dining! Wi-Fi Certified Home Design w/Ruckus Wireless, Surge Pro. Outlets, RING Doorbell & Digital Thermos! Great OUTDOOR Space provides a Screened Porch, Paver Patio & a Large PRIVATE & FENCED Backyard!!
This property is off market, which means it's not currently listed for sale or rent on Zillow. This may be different from what's available on other websites or public sources.

