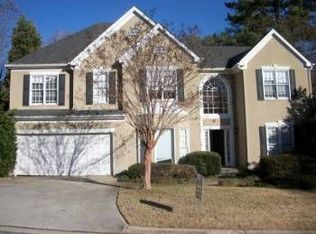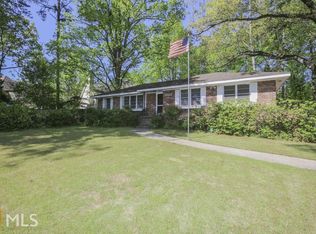Rare opportunity to live in Oak Grove's favorite cul-de-sac neighborhood! Gorgeous and spacious, this home has been well maintained and continuously updated to shine. This home is move-in ready with all the best features: from the two-story foyer to the large owner's suite; en-suite bath w/ tub & shower, you will LOVE living here! Upstairs, 3 more spacious BRs and 2 additional full baths + large closets everywhere. Enjoy the open floor plan w/ large renovated kitchen at the center; dining room & den/office on main w/ cul-de-sac view; hardwoods throughout; garage w/ storage and more. No projects here! Outside: private, fenced low-maintenance yard w/ patio & playset, which you might not use much - around here, everyone hangs out "in the Cove." Relax in the front yard, shoot hoops in the cove - a/k/a playground, or watch the fun from your window as you work in the sunny front den.
This property is off market, which means it's not currently listed for sale or rent on Zillow. This may be different from what's available on other websites or public sources.

