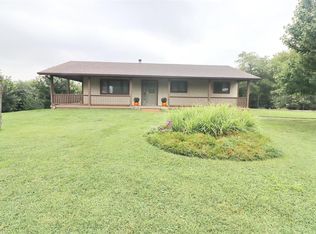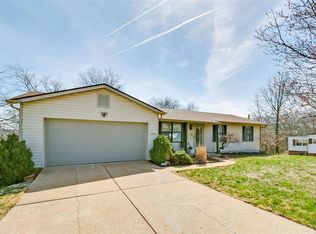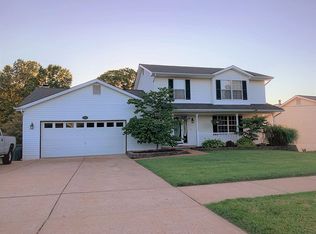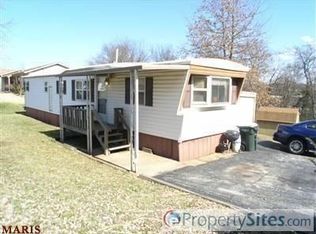Impeccable home on with an outstanding detached 1200 +/- sf garage/workshop on .91 +/- acres in Arnold! You won't find better than this. Covered porch spans the front of the home and wraps around the side! Captivating great room is open to the kitchen and dining room and has an abundance of windows for outstanding views and lots of natural sunlight. There are French doors off the dining room leading to the side deck that is covered and walks down to the back yard. Large main floor master bedroom with full bathroom and two more big main floor bedrooms. Gorgeous wood flooring and woodwork throughout. Full, walk out basement with a wood burning stove and lots more storage or living space options. Beautifully landscaped large rear patio. 1200 +/- SF detached garage has 400 +/- SF basement and radiant heat! Plus! Attached 2 car garage. Beautiful, level yard. A driveway big enough for a basketball goal. Great location near everything in Arnold, South County and St. Louis. Hurry!
This property is off market, which means it's not currently listed for sale or rent on Zillow. This may be different from what's available on other websites or public sources.



