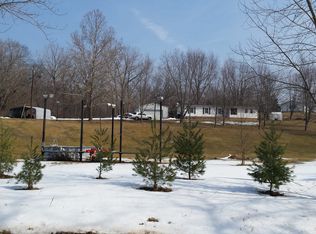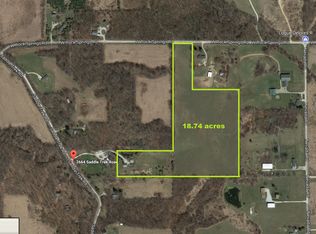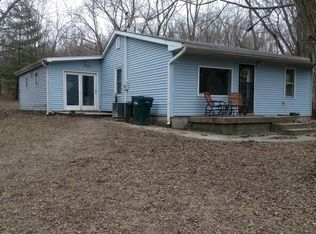Closed
$85,000
2642 Saddle Trek Rd, Decatur, IL 62521
3beds
1,248sqft
Single Family Residence
Built in 1976
2.78 Acres Lot
$90,200 Zestimate®
$68/sqft
$1,526 Estimated rent
Home value
$90,200
$77,000 - $106,000
$1,526/mo
Zestimate® history
Loading...
Owner options
Explore your selling options
What's special
Discover a rare fixer-upper opportunity on a sprawling 2.87acre lot-perfect for buyers yearning for space, seclusion, and a chance to create something truly unique. This 3-bedroom, 2-bath home (approx. 1,248 sq ft) was built in 1976 and offers immense potential to bring your vision to life. Set back from the road on nearly 3 acres, this charming ranch offers a tranquil, semi-wooded setting teeming with wildlife-ideal for hunters, nature lovers, or those looking for privacy. Interior awaits your creative touch-with the opportunity to modernize and reimagine the space into an inviting home. This is a great opportunity for buyers eager to custom renovate and add personal style to a property and Outdoor enthusiasts who want a base stage for hunting, hiking, or relaxing in nature. Lake Decatur is just a scenic drive away. Other amenties in the area include the Scovill Zoo, Children's Museum of Illinois, Rock Springs Conservation Area & Nature Center, and Hickory Point Mall. This property is a canvas with character-ready for transformation. Whether you're envisioning a cozy rural retreat, a hunter's cabin, or a renovated home with acreage to roam, 2642 Saddle Trek Road offers the foundation. Reach out today to explore its potential further.
Zillow last checked: 8 hours ago
Listing updated: October 29, 2025 at 01:26pm
Listing courtesy of:
Rosa Rodriguez 847-217-3218,
Compass
Bought with:
Trisha Beck
Beck Realtors, Inc.
Source: MRED as distributed by MLS GRID,MLS#: 12447697
Facts & features
Interior
Bedrooms & bathrooms
- Bedrooms: 3
- Bathrooms: 2
- Full bathrooms: 2
Primary bedroom
- Level: Main
- Area: 140 Square Feet
- Dimensions: 14X10
Bedroom 2
- Level: Main
- Area: 99 Square Feet
- Dimensions: 11X9
Bedroom 3
- Level: Main
- Area: 104 Square Feet
- Dimensions: 13X8
Dining room
- Level: Main
- Area: 100 Square Feet
- Dimensions: 10X10
Kitchen
- Level: Main
- Area: 198 Square Feet
- Dimensions: 18X11
Laundry
- Level: Main
- Area: 12 Square Feet
- Dimensions: 4X3
Living room
- Level: Main
- Area: 378 Square Feet
- Dimensions: 21X18
Heating
- Propane
Cooling
- Central Air
Appliances
- Included: Range, Dishwasher, Refrigerator
- Laundry: In Unit
Features
- Basement: Crawl Space
Interior area
- Total structure area: 1,248
- Total interior livable area: 1,248 sqft
Property
Parking
- Total spaces: 4
- Parking features: Dirt Driveway, On Site, Owned
- Has uncovered spaces: Yes
Accessibility
- Accessibility features: No Disability Access
Features
- Stories: 1
Lot
- Size: 2.78 Acres
- Dimensions: 136x130x499x250x495
Details
- Parcel number: 061127401003
- Special conditions: None
Construction
Type & style
- Home type: SingleFamily
- Architectural style: Ranch
- Property subtype: Single Family Residence
Materials
- Vinyl Siding
- Roof: Asphalt
Condition
- New construction: No
- Year built: 1976
Utilities & green energy
- Sewer: Septic Tank
- Water: Well
Community & neighborhood
Location
- Region: Decatur
Other
Other facts
- Listing terms: Cash
- Ownership: Fee Simple
Price history
| Date | Event | Price |
|---|---|---|
| 9/12/2025 | Sold | $85,000-10.5%$68/sqft |
Source: | ||
| 8/27/2025 | Pending sale | $95,000$76/sqft |
Source: | ||
| 8/17/2025 | Listed for sale | $95,000$76/sqft |
Source: | ||
Public tax history
| Year | Property taxes | Tax assessment |
|---|---|---|
| 2024 | $1,328 -38.3% | $20,798 -36.2% |
| 2023 | $2,151 +5.9% | $32,575 +8.1% |
| 2022 | $2,032 +0.7% | $30,124 +5.3% |
Find assessor info on the county website
Neighborhood: 62521
Nearby schools
GreatSchools rating
- 6/10Meridian Intermediate SchoolGrades: PK-5Distance: 8.2 mi
- 4/10Meridian Middle SchoolGrades: 6-8Distance: 8.3 mi
- 6/10Meridian High SchoolGrades: 9-12Distance: 8.3 mi
Schools provided by the listing agent
- Elementary: Meridian Primary School
- Middle: Meridian Jr High School
- High: Meridian High School
- District: 15
Source: MRED as distributed by MLS GRID. This data may not be complete. We recommend contacting the local school district to confirm school assignments for this home.
Get pre-qualified for a loan
At Zillow Home Loans, we can pre-qualify you in as little as 5 minutes with no impact to your credit score.An equal housing lender. NMLS #10287.


