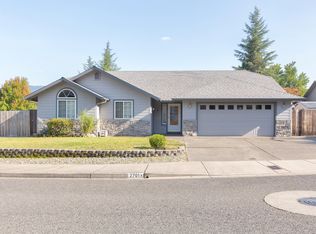Closed
$414,000
2642 SW Allen Creek Rd, Grants Pass, OR 97527
2beds
2baths
1,870sqft
Single Family Residence
Built in 2002
8,276.4 Square Feet Lot
$403,700 Zestimate®
$221/sqft
$1,916 Estimated rent
Home value
$403,700
$363,000 - $448,000
$1,916/mo
Zestimate® history
Loading...
Owner options
Explore your selling options
What's special
Well appointed low maintenance home. Enter your ornamental, iron gated front courtyard adorned with fountain and mature landscaping. Upon entering, you'll be welcomed by a well appointed home with vaulted ceilings and cherry cabinets throughout. Your great room has a gas fireplace in the living room/dining area. Open floor plan has spacious gourmet kitchen with large island/breakfast bar, 5 burner gas stove with two electric ovens, and brass industrial BEST brand range hood. Stainless steel dishwasher, refrigerator & microwave are 1 year old. Primary suite has 2 separate sink/vanity areas and lg walk-in closet, tub, and shower. Guest bath also has dual sinks. Elegant cherrywood office with built-in lite display shelving and bookshelves. Backyard has a waterfall and pond with mature trees, providing privacy and shade, raised beds, gazebo, and quality storage shed. 4 car exposed aggregate driveway, walkways and patio. Two car fully finished garage w/220. Gated RV parking. THIS IS THE 1!
Zillow last checked: 8 hours ago
Listing updated: April 25, 2025 at 09:58am
Listed by:
Century 21 JC Jones American Dream launiemyers@gmail.com
Bought with:
Ford Real Estate
Source: Oregon Datashare,MLS#: 220190103
Facts & features
Interior
Bedrooms & bathrooms
- Bedrooms: 2
- Bathrooms: 2
Heating
- Natural Gas
Cooling
- Central Air, Heat Pump
Appliances
- Included: Cooktop, Dishwasher, Disposal, Double Oven, Microwave, Range Hood, Refrigerator, Water Heater
Features
- Breakfast Bar, Built-in Features, Ceiling Fan(s), Double Vanity, Enclosed Toilet(s), Fiberglass Stall Shower, Kitchen Island, Linen Closet, Open Floorplan, Pantry, Primary Downstairs, Shower/Tub Combo, Soaking Tub, Tile Counters, Tile Shower, Vaulted Ceiling(s), Walk-In Closet(s)
- Flooring: Carpet, Tile
- Windows: Double Pane Windows, Vinyl Frames
- Basement: None
- Has fireplace: Yes
- Fireplace features: Gas, Living Room
- Common walls with other units/homes: No Common Walls
Interior area
- Total structure area: 1,870
- Total interior livable area: 1,870 sqft
Property
Parking
- Total spaces: 2
- Parking features: Attached, Concrete, Driveway, Garage Door Opener, RV Access/Parking
- Attached garage spaces: 2
- Has uncovered spaces: Yes
Features
- Levels: One
- Stories: 1
- Patio & porch: Patio
- Exterior features: Courtyard
- Fencing: Fenced
- Has view: Yes
- View description: Mountain(s), Neighborhood, Pond, Territorial
- Has water view: Yes
- Water view: Pond
- Waterfront features: Pond
Lot
- Size: 8,276 sqft
- Features: Drip System, Garden, Landscaped, Level, Sprinkler Timer(s), Sprinklers In Front, Sprinklers In Rear, Water Feature
Details
- Additional structures: Gazebo, Shed(s)
- Parcel number: R341724
- Zoning description: R-1-8; Res Low Density
- Special conditions: Standard
Construction
Type & style
- Home type: SingleFamily
- Architectural style: Ranch
- Property subtype: Single Family Residence
Materials
- Frame
- Foundation: Concrete Perimeter
- Roof: Composition
Condition
- New construction: No
- Year built: 2002
Utilities & green energy
- Sewer: Public Sewer
- Water: Public
Community & neighborhood
Security
- Security features: Carbon Monoxide Detector(s), Security System Leased, Smoke Detector(s)
Location
- Region: Grants Pass
- Subdivision: New Hope Estates
Other
Other facts
- Listing terms: Cash,Conventional
- Road surface type: Paved
Price history
| Date | Event | Price |
|---|---|---|
| 3/6/2025 | Sold | $414,000-5.9%$221/sqft |
Source: | ||
| 2/4/2025 | Pending sale | $439,900$235/sqft |
Source: | ||
| 1/16/2025 | Price change | $439,900-2.2%$235/sqft |
Source: | ||
| 12/30/2024 | Listed for sale | $449,900$241/sqft |
Source: | ||
| 11/21/2024 | Contingent | $449,900$241/sqft |
Source: | ||
Public tax history
| Year | Property taxes | Tax assessment |
|---|---|---|
| 2024 | $3,703 +3% | $276,860 +3% |
| 2023 | $3,596 +2.6% | $268,800 |
| 2022 | $3,505 +6.3% | $268,800 +6.1% |
Find assessor info on the county website
Neighborhood: 97527
Nearby schools
GreatSchools rating
- 4/10Allen Dale Elementary SchoolGrades: K-5Distance: 0.4 mi
- 8/10South Middle SchoolGrades: 6-8Distance: 1.1 mi
- 8/10Grants Pass High SchoolGrades: 9-12Distance: 3.2 mi
Schools provided by the listing agent
- Elementary: Allen Dale Elem
- Middle: South Middle
- High: Grants Pass High
Source: Oregon Datashare. This data may not be complete. We recommend contacting the local school district to confirm school assignments for this home.
Get pre-qualified for a loan
At Zillow Home Loans, we can pre-qualify you in as little as 5 minutes with no impact to your credit score.An equal housing lender. NMLS #10287.

