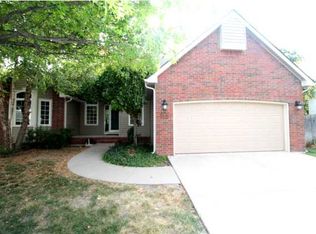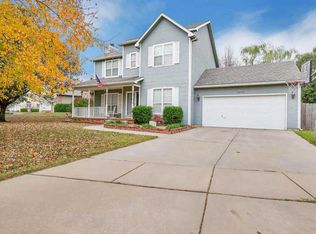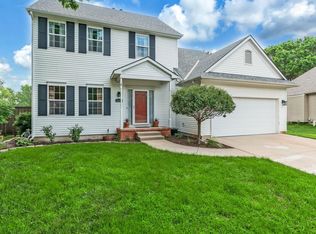Sold
Price Unknown
2642 N Ridgewood Ct, Wichita, KS 67220
4beds
2,510sqft
Single Family Onsite Built
Built in 1991
9,147.6 Square Feet Lot
$286,400 Zestimate®
$--/sqft
$2,228 Estimated rent
Home value
$286,400
$272,000 - $301,000
$2,228/mo
Zestimate® history
Loading...
Owner options
Explore your selling options
What's special
This charming two-story home sits in Northeast Wichita near amazing shopping, restaurants, and amenities! With the great curb appeal and nice landscaping this house also boasts a two car garage and a lovely front porch. Check out the beautiful hardwood floors throughout the main level, with a great fireplace in the living room, bench window seating in the kitchen area, and a large formal dining room. A half bath and laundry room complete the main level. Upstairs the wood floors continue, with a great master bedroom and attached master bath with a large glass shower, two sinks, and a soaker tub! Two more bedrooms and a full bath are also on the second floor. The full basement has a great family or game room, and additional bedroom, and a half bathroom. Outside there is a spacious patio area and mature trees inside the fully fenced yard with an open lot behind the house for privacy and views of nature. This house won't last long - call for a showing and make it your home today!
Zillow last checked: 8 hours ago
Listing updated: August 08, 2023 at 03:57pm
Listed by:
Tyson Bean OFF:316-263-7653,
Pinnacle Realty Group
Source: SCKMLS,MLS#: 623723
Facts & features
Interior
Bedrooms & bathrooms
- Bedrooms: 4
- Bathrooms: 4
- Full bathrooms: 2
- 1/2 bathrooms: 2
Primary bedroom
- Description: Wood
- Level: Upper
- Area: 232.8
- Dimensions: 19.4 x 12
Bedroom
- Description: Wood Laminate
- Level: Upper
- Area: 124
- Dimensions: 12.4 x 10
Bedroom
- Description: Wood Laminate
- Level: Upper
- Area: 124.8
- Dimensions: 12 x 10.4
Bedroom
- Description: Carpet
- Level: Basement
- Area: 137.94
- Dimensions: 12.10 x 11.4
Dining room
- Description: Wood
- Level: Main
- Area: 112.96
- Dimensions: 12.4 x 9.11
Dining room
- Description: Wood
- Level: Main
- Area: 66.74
- Dimensions: 9.4 x 7.10
Family room
- Description: Carpet
- Level: Basement
- Area: 397.82
- Dimensions: 24.11 x 16.5
Kitchen
- Description: Wood
- Level: Main
- Area: 140.4
- Dimensions: 12 x 11.7
Living room
- Description: Wood
- Level: Main
- Area: 238.38
- Dimensions: 17.4 x 13.7
Storage
- Description: Concrete
- Level: Basement
- Area: 182.36
- Dimensions: 18.8 x 9.7
Heating
- Forced Air, Natural Gas
Cooling
- Central Air, Electric
Appliances
- Included: Dishwasher, Disposal, Dryer, Microwave, Range, Refrigerator, Washer
- Laundry: Main Level, Laundry Room, 220 equipment
Features
- Ceiling Fan(s), Walk-In Closet(s)
- Flooring: Hardwood
- Doors: Storm Door(s)
- Windows: Window Coverings-All, Storm Window(s)
- Basement: Finished
- Number of fireplaces: 1
- Fireplace features: One, Living Room, Gas, Wood Burning, Glass Doors
Interior area
- Total interior livable area: 2,510 sqft
- Finished area above ground: 1,714
- Finished area below ground: 796
Property
Parking
- Total spaces: 2
- Parking features: Attached, Garage Door Opener
- Garage spaces: 2
Features
- Levels: Two
- Stories: 2
- Patio & porch: Patio
- Exterior features: Guttering - ALL, Sprinkler System
- Has spa: Yes
- Spa features: Bath
- Fencing: Wrought Iron
Lot
- Size: 9,147 sqft
- Features: Cul-De-Sac, Standard
Details
- Additional structures: Storage
- Parcel number: 201731210101301064.00
Construction
Type & style
- Home type: SingleFamily
- Architectural style: Traditional
- Property subtype: Single Family Onsite Built
Materials
- Frame
- Foundation: Full, Day Light
- Roof: Composition
Condition
- Year built: 1991
Utilities & green energy
- Gas: Natural Gas Available
- Utilities for property: Natural Gas Available, Public, Sewer Available
Community & neighborhood
Security
- Security features: Security System
Community
- Community features: Greenbelt, Lake, Playground
Location
- Region: Wichita
- Subdivision: BEACON HILL
HOA & financial
HOA
- Has HOA: Yes
- HOA fee: $275 annually
- Services included: Gen. Upkeep for Common Ar
Other
Other facts
- Ownership: Individual
- Road surface type: Paved
Price history
Price history is unavailable.
Public tax history
| Year | Property taxes | Tax assessment |
|---|---|---|
| 2024 | $3,335 +4.8% | $30,614 +7.9% |
| 2023 | $3,181 +20.9% | $28,383 |
| 2022 | $2,632 +5.3% | -- |
Find assessor info on the county website
Neighborhood: 67220
Nearby schools
GreatSchools rating
- 3/10Jackson Elementary SchoolGrades: PK-5Distance: 0.3 mi
- NAWichita Learning CenterGrades: Distance: 2 mi
- 1/10Metro Blvd Alt High SchoolGrades: 9-12Distance: 2 mi
Schools provided by the listing agent
- Elementary: Jackson
- Middle: Stucky
- High: Heights
Source: SCKMLS. This data may not be complete. We recommend contacting the local school district to confirm school assignments for this home.


