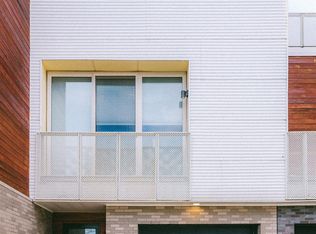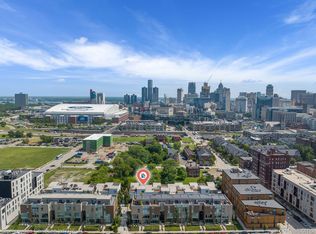Sold for $480,000 on 08/02/23
$480,000
2642 John R St, Detroit, MI 48201
2beds
1,461sqft
Townhouse
Built in 2018
-- sqft lot
$502,400 Zestimate®
$329/sqft
$2,647 Estimated rent
Home value
$502,400
$442,000 - $578,000
$2,647/mo
Zestimate® history
Loading...
Owner options
Explore your selling options
What's special
Beautiful carriage home offers 1,461 square feet of finished living space throughout with 2 spacious bedrooms and 2 full baths. This particular unit has over $30,000 in upgrades including a gas line for the balcony, tile upgrades throughout including floor to ceiling in the primary bathroom on the second floor, along with the rare metal railing staircase. The City Modern neighborhood features 24-hour private neighborhood security and beautiful common area green space. Location is just minutes from Eastern Market, Wayne State University, Little Caesars Arena, Comerica Park, Ford Field, PI-75, and M-10. Enjoy great restaurants like Grey Ghost, Bakersfield, Bar Pigalle, and so many others. 1 car attached garage with extra storage space. Very motivated seller, welcome to City Modern!
Zillow last checked: 8 hours ago
Listing updated: August 03, 2025 at 10:45am
Listed by:
Matt O'Laughlin 313-590-4256,
Max Broock, REALTORS®-Detroit,
Suzanne M O'Brien 313-516-6644,
Real Estate One GPF
Bought with:
Erica Collica Swink, 6501340899
Max Broock, REALTORS®-Detroit
Source: Realcomp II,MLS#: 20230033859
Facts & features
Interior
Bedrooms & bathrooms
- Bedrooms: 2
- Bathrooms: 2
- Full bathrooms: 2
Bedroom
- Level: Second
- Dimensions: 13 x 12
Bedroom
- Level: Entry
- Dimensions: 11 x 11
Other
- Level: Second
Other
- Level: Entry
Kitchen
- Level: Second
- Dimensions: 26 x 17
Heating
- Forced Air, Natural Gas
Features
- Has basement: No
- Has fireplace: No
Interior area
- Total interior livable area: 1,461 sqft
- Finished area above ground: 1,461
Property
Parking
- Total spaces: 1
- Parking features: One Car Garage, Attached
- Attached garage spaces: 1
Features
- Levels: Two
- Stories: 2
- Entry location: GroundLevelwSteps
Details
- Parcel number: W23I002017S095
- Special conditions: Short Sale No,Standard
Construction
Type & style
- Home type: Townhouse
- Architectural style: Carriage House,Loft,Townhouse
- Property subtype: Townhouse
Materials
- Brick, Stone
- Foundation: Slab
Condition
- New construction: No
- Year built: 2018
Utilities & green energy
- Sewer: Public Sewer
- Water: Public
Community & neighborhood
Location
- Region: Detroit
- Subdivision: WAYNE COUNTY CONDO PLAN NO 1072 (CITY MODERN)
HOA & financial
HOA
- Has HOA: Yes
- HOA fee: $335 monthly
- Association phone: 248-382-4001
Other
Other facts
- Listing agreement: Exclusive Right To Sell
- Listing terms: Cash,Conventional
Price history
| Date | Event | Price |
|---|---|---|
| 6/5/2025 | Listing removed | $524,900$359/sqft |
Source: | ||
| 3/28/2025 | Listed for sale | $524,900+9.4%$359/sqft |
Source: | ||
| 3/11/2025 | Listing removed | $3,250$2/sqft |
Source: Zillow Rentals Report a problem | ||
| 2/18/2025 | Listed for rent | $3,250-7.1%$2/sqft |
Source: Zillow Rentals Report a problem | ||
| 12/12/2024 | Listing removed | $3,500$2/sqft |
Source: Zillow Rentals Report a problem | ||
Public tax history
Tax history is unavailable.
Neighborhood: Brush Park
Nearby schools
GreatSchools rating
- 3/10Spain Elementary-Middle SchoolGrades: PK-8Distance: 0.6 mi
- 2/10Southeastern High SchoolGrades: 9-12Distance: 4.4 mi
Get a cash offer in 3 minutes
Find out how much your home could sell for in as little as 3 minutes with a no-obligation cash offer.
Estimated market value
$502,400
Get a cash offer in 3 minutes
Find out how much your home could sell for in as little as 3 minutes with a no-obligation cash offer.
Estimated market value
$502,400

