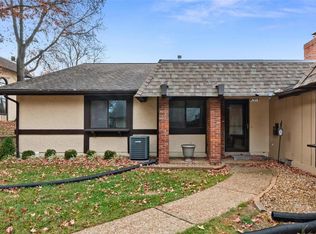Closed
Listing Provided by:
Susanne L Watkins 636-219-7361,
Berkshire Hathaway HomeServices Alliance Real Estate
Bought with: Above & Beyond Realty Group, Inc
Price Unknown
2642 Hampton Rd UNIT 2A, Saint Charles, MO 63303
2beds
2,242sqft
Single Family Residence
Built in 1977
2,944.66 Square Feet Lot
$225,000 Zestimate®
$--/sqft
$2,298 Estimated rent
Home value
$225,000
$209,000 - $241,000
$2,298/mo
Zestimate® history
Loading...
Owner options
Explore your selling options
What's special
Welcome to this desirable end-unit townhome, offering one of the rare basements in the community—partially finished with a spacious rec room, full bath, and a bonus room ideal as an optional sleeping area or home office.
The open-concept main level features a generously sized living room, dining area, and an eat-in kitchen, along with two bedrooms and two full bathrooms. Step outside to a private patio accessible from both the living room and eat-in kitchen—perfect for relaxing or entertaining.
Enjoy the convenience and security of an oversized two-car garage, providing ample off-street parking and additional storage.
All in a prime location—just minutes from Hwy 364, Streets of St. Charles, Historic Main Street, dining, shopping, and more! Seller prefers to sell "as is."
Zillow last checked: 8 hours ago
Listing updated: July 14, 2025 at 03:51am
Listing Provided by:
Susanne L Watkins 636-219-7361,
Berkshire Hathaway HomeServices Alliance Real Estate
Bought with:
Michele R Fitzgerald, 2000155100
Above & Beyond Realty Group, Inc
Source: MARIS,MLS#: 25012489 Originating MLS: St. Louis Association of REALTORS
Originating MLS: St. Louis Association of REALTORS
Facts & features
Interior
Bedrooms & bathrooms
- Bedrooms: 2
- Bathrooms: 3
- Full bathrooms: 3
- Main level bathrooms: 2
- Main level bedrooms: 2
Primary bedroom
- Features: Floor Covering: Carpeting, Wall Covering: Some
- Level: Main
- Area: 168
- Dimensions: 14x12
Bedroom
- Features: Floor Covering: Carpeting
- Level: Main
- Area: 108
- Dimensions: 12x9
Primary bathroom
- Level: Main
Bathroom
- Level: Main
Bathroom
- Level: Lower
Bonus room
- Features: Floor Covering: Carpeting
- Level: Lower
- Area: 192
- Dimensions: 16x12
Breakfast room
- Features: Floor Covering: Carpeting
- Level: Main
- Area: 120
- Dimensions: 10x12
Kitchen
- Level: Main
- Area: 110
- Dimensions: 10x11
Living room
- Features: Floor Covering: Carpeting, Wall Covering: Some
- Level: Main
- Area: 468
- Dimensions: 39x12
Recreation room
- Features: Floor Covering: Carpeting
- Level: Lower
- Area: 464
- Dimensions: 29x16
Heating
- Forced Air, Natural Gas
Cooling
- Central Air, Electric
Appliances
- Included: Gas Water Heater, Dishwasher, Disposal
Features
- Separate Dining, Vaulted Ceiling(s), Bar, Breakfast Bar, Eat-in Kitchen
- Flooring: Carpet
- Windows: Window Treatments
- Basement: Full,Partially Finished,Concrete,Sleeping Area
- Number of fireplaces: 1
- Fireplace features: Recreation Room, Living Room
Interior area
- Total structure area: 2,242
- Total interior livable area: 2,242 sqft
- Finished area above ground: 1,175
- Finished area below ground: 1,061
Property
Parking
- Total spaces: 2
- Parking features: Attached, Garage
- Attached garage spaces: 2
Features
- Levels: Two
Lot
- Size: 2,944 sqft
Details
- Parcel number: 30118514311002A.0000000
- Special conditions: Standard
Construction
Type & style
- Home type: SingleFamily
- Architectural style: Ranch/2 story,Traditional
- Property subtype: Single Family Residence
- Attached to another structure: Yes
Materials
- Wood Siding, Cedar, Stucco
Condition
- Year built: 1977
Utilities & green energy
- Sewer: Public Sewer
- Water: Public
- Utilities for property: Natural Gas Available
Community & neighborhood
Location
- Region: Saint Charles
- Subdivision: Heritage Patio Homes
HOA & financial
HOA
- Has HOA: Yes
- HOA fee: $250 monthly
- Services included: Maintenance Grounds, Maintenance Parking/Roads, Snow Removal
- Association name: Heritage Patio Homes
Other
Other facts
- Listing terms: Cash,Conventional,FHA,VA Loan
- Ownership: Private
Price history
| Date | Event | Price |
|---|---|---|
| 7/11/2025 | Sold | -- |
Source: | ||
| 6/11/2025 | Pending sale | $210,000$94/sqft |
Source: | ||
| 6/10/2025 | Listed for sale | $210,000$94/sqft |
Source: | ||
Public tax history
Tax history is unavailable.
Neighborhood: 63303
Nearby schools
GreatSchools rating
- 5/10Becky-David Elementary SchoolGrades: PK-5Distance: 1.1 mi
- 8/10Barnwell Middle SchoolGrades: 6-8Distance: 1.1 mi
- 8/10Francis Howell North High SchoolGrades: 9-12Distance: 1.2 mi
Schools provided by the listing agent
- Elementary: Becky-David Elem.
- Middle: Barnwell Middle
- High: Francis Howell North High
Source: MARIS. This data may not be complete. We recommend contacting the local school district to confirm school assignments for this home.
Get a cash offer in 3 minutes
Find out how much your home could sell for in as little as 3 minutes with a no-obligation cash offer.
Estimated market value
$225,000
Get a cash offer in 3 minutes
Find out how much your home could sell for in as little as 3 minutes with a no-obligation cash offer.
Estimated market value
$225,000
