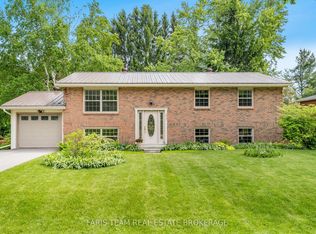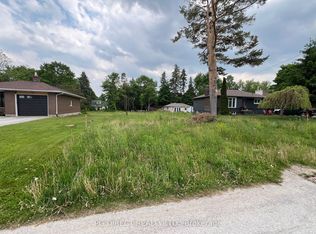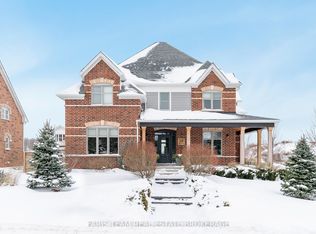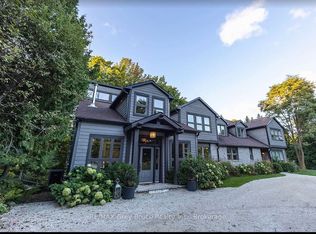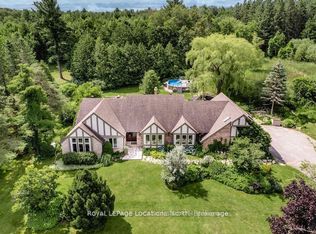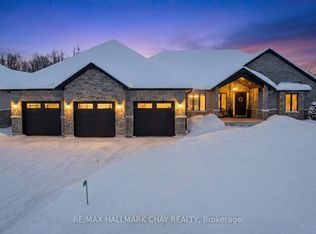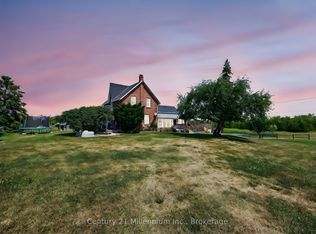Architectural glass, steel, and panoramic views define this modern masterpiece overlooking the village of Creemore. Built in 2019 and set on 1.4 acres, this 4-bedroom, 3-bath home offers approximately 4,000 sq. ft. of finished living space with 180-degree vistas over the Creemore Hills, reaching to Alliston and Barrie. The striking design features steel beams, opposing rooflines, and floor-to-ceiling Dashwood windows that flood the interiors with light and frame the valley's ever-changing skies-from golden sunsets to the incredible canopy of stars above. Elevated above the village and free from city glow, this is a stargazer's dream home, where the night sky feels within reach through expansive glass walls. The chef's kitchen includes Cabneato custom cabinetry, quartz countertops, a 6'x10' wormy maple island, KitchenAid double ovens, 5-burner cooktop, and a 54" Frigidaire Professional fridge/freezer. A butler's pantry adds additional prep and storage space. Dark maple hardwood floors, designer lighting, and heated tile baths bring warmth to the modern aesthetic. The insulated, metal-lined four-car garage with gas heat, insulated doors, and hot/cold water is ideal for collectors. Durable Hardie board exterior and a solid drilled well ensure low-maintenance, worry-free living. Importantly, both this property and the adjacent 1.82-acre lot (available separately) are not subject to NEC or NVCA regulation, allowing for future additions like a pool, tennis court, or guest house with far fewer approvals required. Just minutes from Creemore's shops and restaurants, and 15 minutes to Collingwood, Devil's Glen, and Mad River Golf Club. A rare combination of architecture, freedom, and breathtaking views.
For sale
C$3,395,000
2642 Fairgrounds Rd S, Clearview, ON L0M 1G0
4beds
3baths
Single Family Residence
Built in ----
1.37 Acres Lot
$-- Zestimate®
C$--/sqft
C$-- HOA
What's special
Panoramic viewsSteel beamsFloor-to-ceiling dashwood windowsExpansive glass wallsCabneato custom cabinetryQuartz countertopsKitchenaid double ovens
- 77 days |
- 29 |
- 1 |
Zillow last checked: 10 hours ago
Listing updated: October 24, 2025 at 07:12am
Listed by:
Chestnut Park Real Estate
Source: TRREB,MLS®#: S12476930 Originating MLS®#: One Point Association of REALTORS
Originating MLS®#: One Point Association of REALTORS
Facts & features
Interior
Bedrooms & bathrooms
- Bedrooms: 4
- Bathrooms: 3
Heating
- Forced Air, Propane
Cooling
- Central Air
Appliances
- Included: Built-In Oven, Instant Hot Water, Water Purifier
Features
- ERV/HRV, Primary Bedroom - Main Floor
- Flooring: Carpet Free
- Basement: Full,Unfinished
- Has fireplace: Yes
- Fireplace features: Propane
Interior area
- Living area range: 3500-5000 null
Video & virtual tour
Property
Parking
- Total spaces: 14
- Parking features: Circular Driveway, Private Double, Other, Garage Door Opener
- Has garage: Yes
Features
- Stories: 2
- Pool features: None
- Has view: Yes
- View description: Panoramic, Valley
Lot
- Size: 1.37 Acres
- Features: Arts Centre, Golf, Park, Place Of Worship, School, Skiing, Rectangular Lot
- Topography: Level,Sloping
Details
- Parcel number: 432901001
- Other equipment: Propane Tank, Sump Pump
Construction
Type & style
- Home type: SingleFamily
- Property subtype: Single Family Residence
Materials
- Hardboard, Stone
- Foundation: Poured Concrete
- Roof: Other,Tar/Gravel
Utilities & green energy
- Sewer: Septic
- Water: Drilled Well
Community & HOA
Location
- Region: Clearview
Financial & listing details
- Tax assessed value: C$1,515,000
- Annual tax amount: C$18,765
- Date on market: 10/22/2025
Chestnut Park Real Estate
By pressing Contact Agent, you agree that the real estate professional identified above may call/text you about your search, which may involve use of automated means and pre-recorded/artificial voices. You don't need to consent as a condition of buying any property, goods, or services. Message/data rates may apply. You also agree to our Terms of Use. Zillow does not endorse any real estate professionals. We may share information about your recent and future site activity with your agent to help them understand what you're looking for in a home.
Price history
Price history
Price history is unavailable.
Public tax history
Public tax history
Tax history is unavailable.Climate risks
Neighborhood: L0M
Nearby schools
GreatSchools rating
No schools nearby
We couldn't find any schools near this home.
- Loading
