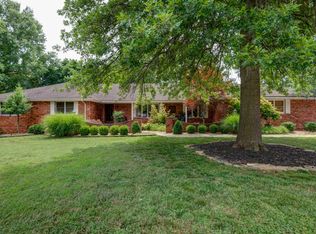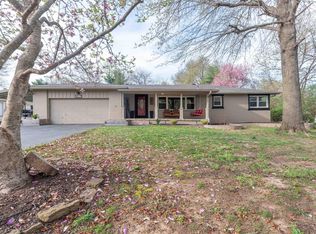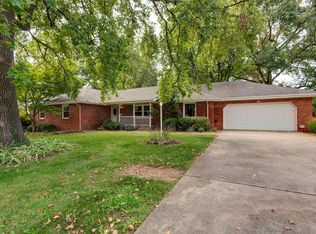Closed
Price Unknown
2642 E Corona Circle, Springfield, MO 65804
4beds
4,098sqft
Single Family Residence
Built in 1966
0.29 Acres Lot
$504,200 Zestimate®
$--/sqft
$2,870 Estimated rent
Home value
$504,200
$474,000 - $534,000
$2,870/mo
Zestimate® history
Loading...
Owner options
Explore your selling options
What's special
Tons of Space, Lots of Charm! This 4 BR, 2 full 1 half BA, approx. 4,098 sq. ft. home is located on a cul-de-sac in the sought-after Southern Hills neighborhood. The contemporary design on the updated exterior is carried throughout the home. From the Entry, you will find a gorgeous staircase that leads upstairs to 4 Bedrooms and 2 full Baths. To the left of the staircase is the Formal Living Room and to the right is an Office with tons of built-ins. The Eating Area is flanked by the Kitchen, which opens to the Family Room, half Bath and then Storage Room. Downstairs is complete with Recreation Room, Gym and Laundry area. Enjoy the outdoors from the spacious backyard or take a dip in the in-ground pool. This stunner is one you won't want to miss!
Zillow last checked: 8 hours ago
Listing updated: August 02, 2024 at 02:56pm
Listed by:
Haley R Gillespie 417-861-7587,
Murney Associates - Primrose
Bought with:
Jennifer Stracke, 2018040754
Murney Associates - Primrose
Source: SOMOMLS,MLS#: 60236346
Facts & features
Interior
Bedrooms & bathrooms
- Bedrooms: 4
- Bathrooms: 3
- Full bathrooms: 2
- 1/2 bathrooms: 1
Heating
- Forced Air, Natural Gas
Cooling
- Ceiling Fan(s), Central Air
Appliances
- Included: Dishwasher, Disposal, Free-Standing Gas Oven, Gas Water Heater
- Laundry: In Basement, W/D Hookup
Features
- High Speed Internet, Walk-In Closet(s), Walk-in Shower
- Flooring: Hardwood, Stone, Tile, Vinyl
- Basement: Concrete,Finished,Full
- Has fireplace: Yes
- Fireplace features: Basement
Interior area
- Total structure area: 4,098
- Total interior livable area: 4,098 sqft
- Finished area above ground: 2,810
- Finished area below ground: 1,288
Property
Parking
- Total spaces: 2
- Parking features: Circular Driveway, Driveway, Garage Door Opener, Garage Faces Side
- Attached garage spaces: 2
- Has uncovered spaces: Yes
Features
- Levels: Two
- Stories: 2
- Patio & porch: Patio
- Pool features: In Ground
- Fencing: Full,Privacy,Wood
Lot
- Size: 0.29 Acres
- Dimensions: 129 x 97
- Features: Cul-De-Sac, Landscaped, Level
Details
- Additional structures: Shed(s)
- Parcel number: 881904203004
Construction
Type & style
- Home type: SingleFamily
- Architectural style: Contemporary,Traditional
- Property subtype: Single Family Residence
Materials
- Brick, Wood Siding
- Roof: Composition,Rubber
Condition
- Year built: 1966
Utilities & green energy
- Sewer: Public Sewer
- Water: Public
- Utilities for property: Cable Available
Community & neighborhood
Security
- Security features: Smoke Detector(s)
Location
- Region: Springfield
- Subdivision: Southern Hills of Springfield
Other
Other facts
- Listing terms: Cash,Conventional,FHA,VA Loan
- Road surface type: Concrete
Price history
| Date | Event | Price |
|---|---|---|
| 4/27/2023 | Sold | -- |
Source: | ||
| 3/6/2023 | Pending sale | $475,000$116/sqft |
Source: | ||
| 2/12/2023 | Listed for sale | $475,000+106.5%$116/sqft |
Source: | ||
| 9/1/2017 | Listing removed | $230,000$56/sqft |
Source: Keller Williams #60078289 | ||
| 7/20/2017 | Pending sale | $230,000$56/sqft |
Source: Greater Springfield #60078289 | ||
Public tax history
| Year | Property taxes | Tax assessment |
|---|---|---|
| 2024 | $2,742 -2.3% | $48,890 |
| 2023 | $2,807 +1.5% | $48,890 +4.2% |
| 2022 | $2,765 +0% | $46,900 |
Find assessor info on the county website
Neighborhood: Southern Hills
Nearby schools
GreatSchools rating
- 7/10Wilder Elementary SchoolGrades: K-5Distance: 0.7 mi
- 6/10Pershing Middle SchoolGrades: 6-8Distance: 0.6 mi
- 8/10Glendale High SchoolGrades: 9-12Distance: 0.9 mi
Schools provided by the listing agent
- Elementary: SGF-Wilder
- Middle: SGF-Pershing
- High: SGF-Glendale
Source: SOMOMLS. This data may not be complete. We recommend contacting the local school district to confirm school assignments for this home.


