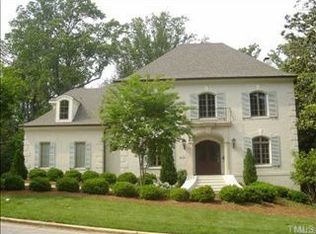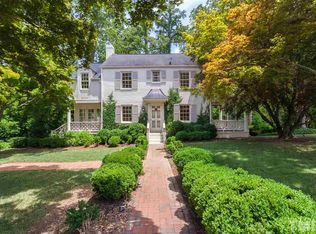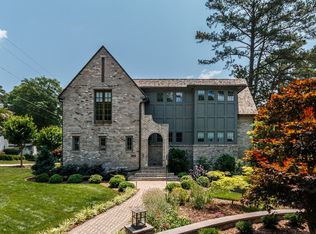Sold for $2,425,000
$2,425,000
2642 Churchill Rd, Raleigh, NC 27608
5beds
6,929sqft
Single Family Residence, Residential
Built in 2002
0.3 Acres Lot
$2,524,600 Zestimate®
$350/sqft
$6,615 Estimated rent
Home value
$2,524,600
$2.32M - $2.75M
$6,615/mo
Zestimate® history
Loading...
Owner options
Explore your selling options
What's special
Updated & Upgraded from the Roof to the Basement. Luxuriously Comfortable is the Way to Describe this ITB Home! Or Fabulous but Functional? With 2 Primary Suites & 3 Ensuite Bedrooms, an Office, a Media Room, a Workout Room, a Rec Room, a Fabulous Porch & Patio, there are Features and Spaces to Make Everyday Living Easy & Enjoyable and Special Occasions Extra Special! This Flexible Floor Plan Can Be Adapted to Fit Your Lifestyle & Needs and Offers Something for Everyone. A 2- Car Garage and Extra Parking Pad is Often a Luxury ITB, and a Walk-Up Unfinished Attic is Great for Storage or Can Be Even More Living Space! Of Course it is Convenient to Shopping, Dining & Entertainment in Village District, North Hills, Downtown, NC State, PNC Arena, Museums, Trails, Parks & the Beltine/40!
Zillow last checked: 8 hours ago
Listing updated: October 27, 2025 at 07:49pm
Listed by:
Debbie Van Horn 919-749-6000,
Compass -- Raleigh
Bought with:
Runyon Tyler, 112531
Berkshire Hathaway HomeService
Source: Doorify MLS,MLS#: 2505268
Facts & features
Interior
Bedrooms & bathrooms
- Bedrooms: 5
- Bathrooms: 6
- Full bathrooms: 5
- 1/2 bathrooms: 1
Heating
- Electric, Natural Gas, Radiant Floor, Zoned
Cooling
- Zoned
Appliances
- Included: Dishwasher, Gas Range, Gas Water Heater, Microwave, Range Hood, Refrigerator, Tankless Water Heater, Oven
- Laundry: Laundry Room, Main Level
Features
- Bathtub/Shower Combination, Bookcases, Pantry, Ceiling Fan(s), Central Vacuum, Coffered Ceiling(s), Double Vanity, Dressing Room, Entrance Foyer, Granite Counters, High Ceilings, High Speed Internet, In-Law Floorplan, Master Downstairs, Quartz Counters, Second Primary Bedroom, Separate Shower, Smart Light(s), Smooth Ceilings, Soaking Tub, Storage, Walk-In Closet(s), Walk-In Shower, Water Closet, Wet Bar, Wired for Sound
- Flooring: Carpet, Hardwood, Tile
- Windows: Blinds, Insulated Windows
- Basement: Daylight, Exterior Entry, Finished, Full, Heated, Interior Entry
- Number of fireplaces: 1
- Fireplace features: Family Room, Gas, Gas Log, Masonry, Sealed Combustion
Interior area
- Total structure area: 6,929
- Total interior livable area: 6,929 sqft
- Finished area above ground: 4,865
- Finished area below ground: 2,064
Property
Parking
- Total spaces: 2
- Parking features: Attached, Concrete, Driveway, Garage, Garage Door Opener, Garage Faces Side, Parking Pad
- Attached garage spaces: 2
Features
- Levels: Three Or More
- Stories: 3
- Patio & porch: Covered, Deck, Patio, Porch
- Exterior features: Fenced Yard, Rain Gutters
- Fencing: Privacy
- Has view: Yes
Lot
- Size: 0.30 Acres
- Dimensions: 76 x 120 x 13 x 132 x 47 x 47 x 44
- Features: Corner Lot, Hardwood Trees, Landscaped, Wooded
Details
- Parcel number: 0794880327
Construction
Type & style
- Home type: SingleFamily
- Architectural style: French Provincial
- Property subtype: Single Family Residence, Residential
Materials
- Brick
Condition
- New construction: No
- Year built: 2002
Utilities & green energy
- Sewer: Public Sewer
- Water: Public
- Utilities for property: Cable Available
Green energy
- Energy efficient items: Thermostat
Community & neighborhood
Location
- Region: Raleigh
- Subdivision: Sunset Hills
HOA & financial
HOA
- Has HOA: No
Price history
| Date | Event | Price |
|---|---|---|
| 5/19/2023 | Sold | $2,425,000+3.2%$350/sqft |
Source: | ||
| 4/17/2023 | Contingent | $2,350,000$339/sqft |
Source: | ||
| 4/14/2023 | Listed for sale | $2,350,000+80.8%$339/sqft |
Source: | ||
| 3/1/2019 | Sold | $1,300,000-6.8%$188/sqft |
Source: | ||
| 1/13/2019 | Pending sale | $1,395,000$201/sqft |
Source: Berkshire Hathaway HomeServices Carolinas Realty #2202988 Report a problem | ||
Public tax history
| Year | Property taxes | Tax assessment |
|---|---|---|
| 2025 | $20,387 +0.4% | $2,335,353 |
| 2024 | $20,303 +29.1% | $2,335,353 +62.1% |
| 2023 | $15,720 +17.8% | $1,440,381 +9.4% |
Find assessor info on the county website
Neighborhood: Wade
Nearby schools
GreatSchools rating
- 7/10Lacy ElementaryGrades: PK-5Distance: 0.9 mi
- 6/10Oberlin Middle SchoolGrades: 6-8Distance: 0.9 mi
- 7/10Needham Broughton HighGrades: 9-12Distance: 1.5 mi
Schools provided by the listing agent
- Elementary: Wake - Lacy
- Middle: Wake - Oberlin
- High: Wake - Broughton
Source: Doorify MLS. This data may not be complete. We recommend contacting the local school district to confirm school assignments for this home.
Get a cash offer in 3 minutes
Find out how much your home could sell for in as little as 3 minutes with a no-obligation cash offer.
Estimated market value$2,524,600
Get a cash offer in 3 minutes
Find out how much your home could sell for in as little as 3 minutes with a no-obligation cash offer.
Estimated market value
$2,524,600


