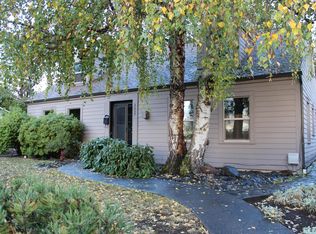Sold
$546,000
2642 Central Blvd, Eugene, OR 97403
3beds
2,034sqft
Residential, Single Family Residence
Built in 1938
10,454.4 Square Feet Lot
$554,200 Zestimate®
$268/sqft
$2,914 Estimated rent
Home value
$554,200
$515,000 - $599,000
$2,914/mo
Zestimate® history
Loading...
Owner options
Explore your selling options
What's special
This absolutely charming Southeast Eugene home is a gem! Fantastic location as it is only blocks from Laurelwood Golf course and Hendricks park. Amazing South East Eugene schools (Edison, Roosevelt & South Eugene High School) Spacious main level offers a sun room, primary bedroom, second bedroom, office or third bedroom, great room with fireplace, kitchen, dining room and two full baths. The unfinished 750 sq ft (full stand up space) attic offers views and there are options galore here to make this space an amazing retreat, extra bedrooms or a bonus room. Attic and basement square footage is not included in the 2034 sq ft. Near the University of Oregon and downtown Eugene. Must see!
Zillow last checked: 8 hours ago
Listing updated: June 13, 2024 at 05:27pm
Listed by:
Renee Kittrell 541-870-0704,
Camerelle Real Estate, LLC
Bought with:
Ashley Force, 201239906
Keller Williams Realty Eugene and Springfield
Source: RMLS (OR),MLS#: 24105187
Facts & features
Interior
Bedrooms & bathrooms
- Bedrooms: 3
- Bathrooms: 2
- Full bathrooms: 2
- Main level bathrooms: 2
Primary bedroom
- Features: Walkin Closet
- Level: Main
- Area: 165
- Dimensions: 15 x 11
Bedroom 2
- Features: Walkin Closet
- Level: Main
- Area: 156
- Dimensions: 13 x 12
Bedroom 3
- Features: Walkin Closet
- Level: Main
- Area: 176
- Dimensions: 16 x 11
Dining room
- Level: Main
- Area: 130
- Dimensions: 13 x 10
Kitchen
- Level: Main
- Area: 99
- Width: 9
Living room
- Features: Fireplace
- Level: Main
- Area: 285
- Dimensions: 19 x 15
Heating
- Forced Air, Fireplace(s)
Cooling
- Heat Pump
Appliances
- Included: Built-In Refrigerator, Electric Water Heater
Features
- Granite, Marble, Walk-In Closet(s)
- Flooring: Hardwood
- Windows: Wood Frames
- Basement: Daylight,Partial,Unfinished
- Number of fireplaces: 1
- Fireplace features: Wood Burning
Interior area
- Total structure area: 2,034
- Total interior livable area: 2,034 sqft
Property
Parking
- Parking features: Carport, Driveway
- Has carport: Yes
- Has uncovered spaces: Yes
Features
- Stories: 1
- Exterior features: Yard
- Has view: Yes
- View description: Trees/Woods, Valley
Lot
- Size: 10,454 sqft
- Features: Gentle Sloping, SqFt 10000 to 14999
Details
- Parcel number: 0590610
Construction
Type & style
- Home type: SingleFamily
- Architectural style: Traditional
- Property subtype: Residential, Single Family Residence
Materials
- Wood Siding
- Foundation: Concrete Perimeter, Slab
- Roof: Composition
Condition
- Resale
- New construction: No
- Year built: 1938
Utilities & green energy
- Sewer: Public Sewer
- Water: Public
- Utilities for property: Cable Connected
Community & neighborhood
Location
- Region: Eugene
Other
Other facts
- Listing terms: Cash,Conventional
- Road surface type: Paved
Price history
| Date | Event | Price |
|---|---|---|
| 6/13/2024 | Sold | $546,000-0.7%$268/sqft |
Source: | ||
| 5/21/2024 | Pending sale | $550,000$270/sqft |
Source: | ||
| 5/17/2024 | Price change | $550,000-12%$270/sqft |
Source: | ||
| 4/18/2024 | Listed for sale | $625,000$307/sqft |
Source: | ||
Public tax history
| Year | Property taxes | Tax assessment |
|---|---|---|
| 2025 | $7,002 +1.3% | $359,353 +3% |
| 2024 | $6,914 +2.6% | $348,887 +3% |
| 2023 | $6,738 +4% | $338,726 +3% |
Find assessor info on the county website
Neighborhood: Fairmount
Nearby schools
GreatSchools rating
- 8/10Edison Elementary SchoolGrades: K-5Distance: 0.4 mi
- 6/10Roosevelt Middle SchoolGrades: 6-8Distance: 1 mi
- 8/10South Eugene High SchoolGrades: 9-12Distance: 1.1 mi
Schools provided by the listing agent
- Elementary: Adams
- Middle: Roosevelt
- High: South Eugene
Source: RMLS (OR). This data may not be complete. We recommend contacting the local school district to confirm school assignments for this home.

Get pre-qualified for a loan
At Zillow Home Loans, we can pre-qualify you in as little as 5 minutes with no impact to your credit score.An equal housing lender. NMLS #10287.
Sell for more on Zillow
Get a free Zillow Showcase℠ listing and you could sell for .
$554,200
2% more+ $11,084
With Zillow Showcase(estimated)
$565,284