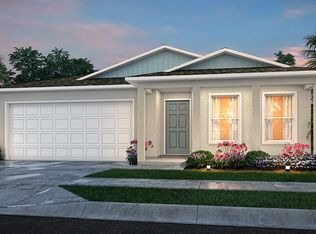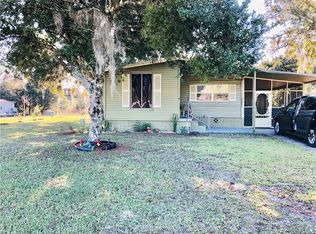Sold for $181,000
$181,000
26416 Bertram Rd, Brooksville, FL 34602
4beds
1,560sqft
Mobile Home
Built in 2005
9,774 Square Feet Lot
$226,800 Zestimate®
$116/sqft
$1,865 Estimated rent
Home value
$226,800
$213,000 - $240,000
$1,865/mo
Zestimate® history
Loading...
Owner options
Explore your selling options
What's special
**Charming 4-Bedroom Manufactured Home with Modern Updates & Prime Location** Welcome to this spacious 4-bedroom, 2-bath manufactured home, beautifully renovated in 2018! Inside, you’ll find a stylishly updated kitchen featuring granite countertops, stainless steel appliances, and plenty of cabinetry for storage. Both bathrooms have been refreshed with contemporary finishes, and the large primary bedroom includes a massive en suite with double vanities and a walk-in shower. New carpet throughout and a new AC ensure comfort year-round, while the indoor laundry room adds convenience. Step outside to enjoy the partially fenced yard with a cozy outdoor grilling area—perfect for entertaining. While the home has been lovingly updated, it could benefit from a little TLC. Located just minutes from historic downtown Brooksville and conveniently positioned off Cortez Blvd, this home offers easy access to I-75, making commuting a breeze. If you're looking for a well-maintained home with potential and a great location, this one checks all the boxes! **Schedule your showing today!**
Zillow last checked: 8 hours ago
Listing updated: August 01, 2025 at 09:23am
Listing Provided by:
Adam Loaknauth 347-307-7720,
KELLER WILLIAMS TAMPA PROP. 813-264-7754,
Kevin Krueger 360-632-1483,
KELLER WILLIAMS TAMPA PROP.
Bought with:
Tony Baroni, 3134493
KELLER WILLIAMS SUBURBAN TAMPA
Christopher Jossi, 3426559
KELLER WILLIAMS SUBURBAN TAMPA
Source: Stellar MLS,MLS#: TB8314385 Originating MLS: Suncoast Tampa
Originating MLS: Suncoast Tampa

Facts & features
Interior
Bedrooms & bathrooms
- Bedrooms: 4
- Bathrooms: 2
- Full bathrooms: 2
Primary bedroom
- Features: Walk-In Closet(s)
- Level: First
- Area: 181.89 Square Feet
- Dimensions: 12.9x14.1
Bedroom 2
- Features: Dual Closets
- Level: First
- Area: 134.42 Square Feet
- Dimensions: 11.1x12.11
Kitchen
- Level: First
- Area: 155.4 Square Feet
- Dimensions: 10.5x14.8
Living room
- Level: First
- Area: 255.21 Square Feet
- Dimensions: 18.1x14.1
Heating
- Electric
Cooling
- Central Air
Appliances
- Included: Dishwasher, Dryer, Electric Water Heater, Microwave, Range, Refrigerator, Washer
- Laundry: Common Area
Features
- Ceiling Fan(s), Crown Molding, Eating Space In Kitchen, Solid Wood Cabinets, Stone Counters
- Flooring: Carpet, Vinyl
- Windows: Blinds
- Has fireplace: No
Interior area
- Total structure area: 1,560
- Total interior livable area: 1,560 sqft
Property
Features
- Levels: One
- Stories: 1
- Exterior features: Private Mailbox
Lot
- Size: 9,774 sqft
Details
- Parcel number: R3412220045500040210
- Zoning: R
- Special conditions: None
Construction
Type & style
- Home type: MobileManufactured
- Property subtype: Mobile Home
Materials
- Vinyl Siding
- Foundation: Pillar/Post/Pier
- Roof: Shingle
Condition
- New construction: No
- Year built: 2005
Utilities & green energy
- Sewer: Public Sewer
- Water: Public
- Utilities for property: BB/HS Internet Available, Electricity Connected, Sewer Connected, Water Connected
Community & neighborhood
Location
- Region: Brooksville
- Subdivision: HILL N DALE THE VILLAGE
HOA & financial
HOA
- Has HOA: No
Other fees
- Pet fee: $0 monthly
Other financial information
- Total actual rent: 0
Other
Other facts
- Body type: Double Wide
- Listing terms: Cash
- Ownership: Fee Simple
- Road surface type: Paved
Price history
| Date | Event | Price |
|---|---|---|
| 8/1/2025 | Sold | $181,000-2.2%$116/sqft |
Source: | ||
| 7/7/2025 | Pending sale | $185,000$119/sqft |
Source: | ||
| 3/23/2025 | Listed for sale | $185,000$119/sqft |
Source: | ||
| 3/10/2025 | Pending sale | $185,000$119/sqft |
Source: | ||
| 2/14/2025 | Price change | $185,000-7.5%$119/sqft |
Source: | ||
Public tax history
| Year | Property taxes | Tax assessment |
|---|---|---|
| 2024 | $2,480 +3.7% | $128,558 +10% |
| 2023 | $2,392 +8.9% | $116,871 +10.7% |
| 2022 | $2,196 +12.9% | $105,548 +10% |
Find assessor info on the county website
Neighborhood: Hill 'n Dale
Nearby schools
GreatSchools rating
- 3/10Eastside Elementary SchoolGrades: PK-5Distance: 0.4 mi
- 2/10Hernando High SchoolGrades: PK,6-12Distance: 5.7 mi
- 5/10D. S. Parrott Middle SchoolGrades: 6-8Distance: 8.3 mi
Get a cash offer in 3 minutes
Find out how much your home could sell for in as little as 3 minutes with a no-obligation cash offer.
Estimated market value$226,800
Get a cash offer in 3 minutes
Find out how much your home could sell for in as little as 3 minutes with a no-obligation cash offer.
Estimated market value
$226,800

