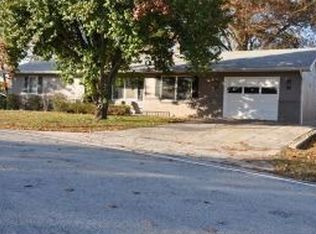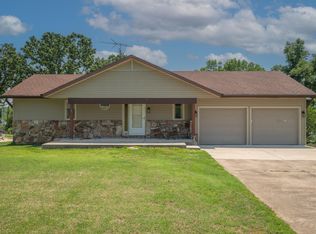Closed
Price Unknown
26415 Twin Rivers Drive, Shell Knob, MO 65747
4beds
4,058sqft
Single Family Residence
Built in 2000
1 Acres Lot
$934,400 Zestimate®
$--/sqft
$2,481 Estimated rent
Home value
$934,400
Estimated sales range
Not available
$2,481/mo
Zestimate® history
Loading...
Owner options
Explore your selling options
What's special
Table Rock Lake Front home with boat slip, and (36X48x12) 14' Tall Shop!Cast your line into the water right from your back deck! You won't believe how close the lake is here-- when you walk in the front door it's like you're on a cruise ship; all you see is a sea of sparkling blue water!This meticulously cared for home will impress even the most discerning buyer. The main level has everything needed for one-level living: living room, dining room, kitchen with walk-in Pantry, main level master suite with soaker tub & walk-in closets, 2 guest rooms, guest bath, and laundry room. The floor plan is super open, the ceilings are impressively tall, and the light from the wall of windows make this home feel so light and bright.The big deck is the perfect place to gather and entertain and look out at the lake. A Sunsetter awning will keep you comfortable as you take in the famous Table Rock Lake sunsets.Downstairs is no less impressive: a massive open area fits all of the things you could want including a wonderful bar area with sink, fridge, kegerator, and clear ice maker, a pool table area, game area, and a big family room. There is plenty of room here to gather and play. Additionally, there is another guest room and a bathroom, a terrific workshop area, and plenty of room for storage. Walk out to the lovely exposed aggregate patio for more magical views.The 48x36 shop building is an absolute dream come true. It's clean as a whistle, insulated, well lit, and has an infrared heater. There is also RV parking to the East of the shop.The boat slip is super close -- you can easily walk right down there with your cooler! The dock is very nice and has a great swim deck.Importantly, this home also comes completely furnished-- even the pool table stays!There is nothing lacking here-- the pride of ownership is evident and anyone would count themselves lucky to be the next steward of this magnificent property.
Zillow last checked: 8 hours ago
Listing updated: December 22, 2025 at 07:10am
Listed by:
Grant Eby 417-527-3552,
ReeceNichols - Lakeview,
April Redford Eby 417-527-1166,
ReeceNichols - Lakeview
Bought with:
Grant Eby, 2010006072
ReeceNichols - Lakeview
Source: SOMOMLS,MLS#: 60292099
Facts & features
Interior
Bedrooms & bathrooms
- Bedrooms: 4
- Bathrooms: 3
- Full bathrooms: 3
Heating
- Central, Propane
Cooling
- Attic Fan
Appliances
- Included: Electric Cooktop, Built-In Electric Oven, Ice Maker, Microwave, Refrigerator, Disposal, Dishwasher
- Laundry: Main Level
Features
- High Speed Internet, Walk-In Closet(s)
- Flooring: Carpet, Luxury Vinyl, Tile
- Windows: Double Pane Windows
- Basement: Walk-Out Access,Finished,Full
- Has fireplace: Yes
- Fireplace features: Living Room, Wood Burning
Interior area
- Total structure area: 4,058
- Total interior livable area: 4,058 sqft
- Finished area above ground: 1,975
- Finished area below ground: 2,083
Property
Parking
- Total spaces: 7
- Parking features: RV Barn, Workshop in Garage, Garage Faces Front, Garage Door Opener
- Attached garage spaces: 7
Features
- Levels: One
- Stories: 1
- Patio & porch: Covered
- Exterior features: Water Access
- Has view: Yes
- View description: Panoramic, Lake
- Has water view: Yes
- Water view: Lake
- Waterfront features: Lake Front
Lot
- Size: 1 Acres
Details
- Parcel number: 217.0260000000155.001
Construction
Type & style
- Home type: SingleFamily
- Architectural style: Ranch
- Property subtype: Single Family Residence
Materials
- Brick
- Foundation: Poured Concrete
- Roof: Asphalt
Condition
- Year built: 2000
Utilities & green energy
- Sewer: Septic Tank
- Water: Private
Community & neighborhood
Location
- Region: Shell Knob
- Subdivision: Barry-Not in List
Other
Other facts
- Listing terms: Cash,Conventional
- Road surface type: Asphalt
Price history
| Date | Event | Price |
|---|---|---|
| 5/23/2025 | Sold | -- |
Source: | ||
| 5/6/2025 | Pending sale | $995,000$245/sqft |
Source: | ||
| 5/1/2025 | Price change | $995,000-9.5%$245/sqft |
Source: | ||
| 4/16/2025 | Listed for sale | $1,100,000$271/sqft |
Source: | ||
Public tax history
Tax history is unavailable.
Neighborhood: 65747
Nearby schools
GreatSchools rating
- 6/10Shell Knob Elementary SchoolGrades: PK-8Distance: 3 mi
Schools provided by the listing agent
- Elementary: Shell Knob
- Middle: Shell Knob
- High: Cassville
Source: SOMOMLS. This data may not be complete. We recommend contacting the local school district to confirm school assignments for this home.

