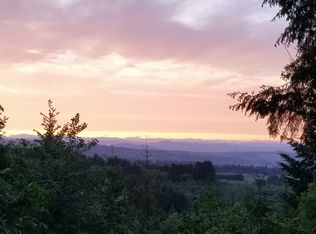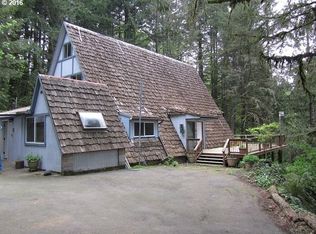Enchanting 1 story home tucked away on 6 acres down a treelined drive. 15 Mins to Newberg & Hillsboro High Tech. Updated throughout! Spacious rooms, abundant light, lux details include Mstr Suite & add'l suite, claw foot tub, jetted tub, sauna, granite, SS appl, guest apt w/bath & Kitchenette, 600 SF Insulated Shop W/110/220PWR, Greenhouse w/elect&water. Must see, lots of potential. Close to Farmers Market, Art Walk & Wine Tasting.
This property is off market, which means it's not currently listed for sale or rent on Zillow. This may be different from what's available on other websites or public sources.

