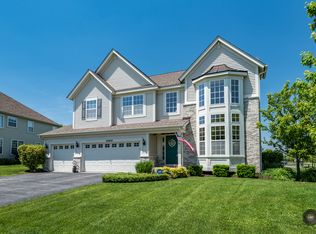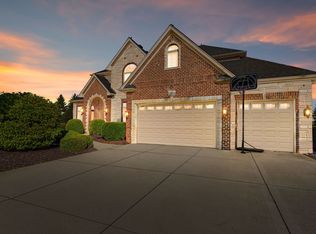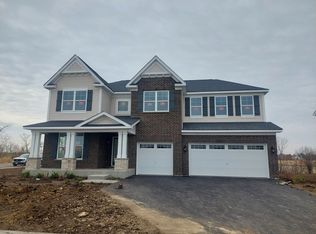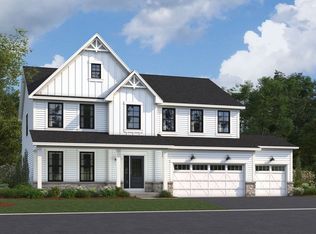Welcome to refined living in the prestigious Grande Park community of Plainfield, IL. This stunning 6-bedroom, 4.5-bathroom residence offers over 4,800 square feet of beautifully finished living space-3,379 sq ft above grade and an additional 1,499 sq ft in the fully finished basement. Designed for both luxury and functionality, this home delivers high-end finishes, timeless elegance, and a layout perfect for everyday comfort and impressive entertaining. Step through custom front and sliding glass doors into a thoughtfully designed open floor plan. Rich, hand-scraped and waxed wide plank white oak hardwood flooring flows throughout the main level. The heart of the home is the gourmet kitchen, featuring quartz countertops, premium appliances, beautiful cabinetry, and a large center island that invites gatherings of all kinds. A sunlit casual dining area and a formal dining room offer flexible dining options, while the spacious family room-with its cozy fireplace-sets the stage for warm, welcoming nights. A dedicated private office provides the ideal space for remote work or quiet study. Upstairs, retreat to the luxurious primary suite, complete with an indulgent spa-like bathroom boasting a steam shower, a high-end soaking tub that maintains temperature for up to 90 minutes, and expansive closet space. The additional bedrooms are generously sized, with a Jack-and-Jill bathroom shared by bedrooms 3 and 4, and a hall bath shared by bedrooms 1 and 2-perfectly suited for family or guests. The fully finished basement expands your living potential with a spacious recreation area, full bar with refrigerator, home theater or gym space, a private bedroom, and full bathroom-ideal for entertaining or multi-generational living. Step outside and embrace the exceptional lifestyle that Grande Park has to offer. The backyard is a private oasis, showcasing a custom stone patio with an elegant water feature, surrounded by lush, professionally designed landscaping. A charming custom-built children's playhouse adds a delightful touch for families. As part of the sought-after Grande Park community, you'll also enjoy exclusive access to resort-style amenities, including a sparkling pool, clubhouse, and beautifully maintained parks and trails-offering endless opportunities for recreation, relaxation, and connection. With its upscale finishes, expansive layout, and prime location, this home is a true standout. The home was updated between 2018 and 2023. The roof and siding were replaced in 2022. Don't miss your chance to make it your own and experience the pinnacle of luxury living. Schedule your tour today!
Active
$800,000
26414 Rustling Birch Way, Plainfield, IL 60585
6beds
3,237sqft
Est.:
Single Family Residence
Built in 2006
0.25 Acres Lot
$779,100 Zestimate®
$247/sqft
$104/mo HOA
What's special
Cozy fireplaceFully finished basementSpa-like bathroomFull bar with refrigeratorLuxurious primary suiteOpen floor planProfessionally designed landscaping
- 131 days |
- 638 |
- 39 |
Zillow last checked: 8 hours ago
Listing updated: October 23, 2025 at 04:09pm
Listing courtesy of:
Jennifer Bergeron 630-235-4870,
john greene, Realtor,
James Bergeron 630-235-4869,
john greene, Realtor
Source: MRED as distributed by MLS GRID,MLS#: 12430921
Tour with a local agent
Facts & features
Interior
Bedrooms & bathrooms
- Bedrooms: 6
- Bathrooms: 5
- Full bathrooms: 4
- 1/2 bathrooms: 1
Rooms
- Room types: Bedroom 5, Bedroom 6, Loft, Play Room, Recreation Room, Office
Primary bedroom
- Features: Flooring (Hardwood), Window Treatments (Shades), Bathroom (Full, Double Sink, Tub & Separate Shwr)
- Level: Second
- Area: 323 Square Feet
- Dimensions: 19X17
Bedroom 2
- Features: Flooring (Carpet), Window Treatments (Blinds)
- Level: Second
- Area: 247 Square Feet
- Dimensions: 19X13
Bedroom 3
- Features: Flooring (Carpet)
- Level: Second
- Area: 209 Square Feet
- Dimensions: 19X11
Bedroom 4
- Features: Flooring (Carpet)
- Level: Second
- Area: 180 Square Feet
- Dimensions: 12X15
Bedroom 5
- Features: Flooring (Carpet)
- Level: Second
- Area: 121 Square Feet
- Dimensions: 11X11
Bedroom 6
- Features: Flooring (Wood Laminate)
- Level: Basement
- Area: 120 Square Feet
- Dimensions: 12X10
Bar entertainment
- Features: Flooring (Wood Laminate), Window Treatments (Blinds)
- Level: Basement
- Area: 168 Square Feet
- Dimensions: 14X12
Dining room
- Features: Flooring (Hardwood), Window Treatments (Curtains/Drapes)
- Level: Main
- Area: 168 Square Feet
- Dimensions: 12X14
Family room
- Features: Flooring (Hardwood)
- Level: Main
- Area: 342 Square Feet
- Dimensions: 19X18
Kitchen
- Features: Kitchen (Eating Area-Breakfast Bar, Eating Area-Table Space, Island, Custom Cabinetry, SolidSurfaceCounter, Updated Kitchen), Flooring (Hardwood)
- Level: Main
- Area: 210 Square Feet
- Dimensions: 15X14
Laundry
- Features: Flooring (Ceramic Tile)
- Level: Main
- Area: 132 Square Feet
- Dimensions: 12X11
Living room
- Features: Flooring (Hardwood)
- Level: Main
- Area: 294 Square Feet
- Dimensions: 21X14
Loft
- Features: Flooring (Hardwood)
- Level: Second
- Area: 91 Square Feet
- Dimensions: 13X7
Office
- Features: Flooring (Hardwood), Window Treatments (Blinds)
- Level: Main
- Area: 168 Square Feet
- Dimensions: 12X14
Play room
- Features: Flooring (Wood Laminate)
- Level: Basement
- Area: 180 Square Feet
- Dimensions: 20X9
Other
- Features: Flooring (Carpet)
- Level: Basement
- Area: 420 Square Feet
- Dimensions: 30X14
Heating
- Natural Gas
Cooling
- Central Air, Zoned, Gas
Appliances
- Included: Range, Microwave, Dishwasher, Refrigerator, Disposal, Stainless Steel Appliance(s), Wine Refrigerator, Down Draft, Gas Oven, Multiple Water Heaters
- Laundry: Main Level, Gas Dryer Hookup, In Unit
Features
- Wet Bar, Built-in Features, Walk-In Closet(s), Beamed Ceilings, Open Floorplan, Separate Dining Room, Quartz Counters
- Flooring: Hardwood, Laminate, Carpet
- Windows: Screens, Window Treatments, Drapes
- Basement: Finished,Egress Window,Rec/Family Area,Storage Space,Full
- Number of fireplaces: 2
- Fireplace features: Double Sided, Gas Log, More than one, Family Room, Master Bedroom
Interior area
- Total structure area: 0
- Total interior livable area: 3,237 sqft
Property
Parking
- Total spaces: 3
- Parking features: Asphalt, Garage Door Opener, On Site, Garage Owned, Attached, Garage
- Attached garage spaces: 3
- Has uncovered spaces: Yes
Accessibility
- Accessibility features: No Disability Access
Features
- Stories: 2
- Patio & porch: Patio
- Exterior features: Lighting
Lot
- Size: 0.25 Acres
- Features: Landscaped, Mature Trees
Details
- Additional structures: Other
- Parcel number: 0336481002
- Special conditions: None
- Other equipment: Intercom, Sump Pump
Construction
Type & style
- Home type: SingleFamily
- Property subtype: Single Family Residence
Materials
- Vinyl Siding, Frame
- Foundation: Concrete Perimeter
- Roof: Asphalt,Metal
Condition
- New construction: No
- Year built: 2006
Utilities & green energy
- Electric: 200+ Amp Service
- Sewer: Public Sewer
- Water: Lake Michigan
Community & HOA
Community
- Features: Clubhouse, Park, Pool, Tennis Court(s), Lake, Curbs, Sidewalks, Street Lights
- Security: Carbon Monoxide Detector(s)
- Subdivision: Grande Park
HOA
- Has HOA: Yes
- Services included: Insurance, Clubhouse, Pool, Scavenger
- HOA fee: $1,250 annually
Location
- Region: Plainfield
Financial & listing details
- Price per square foot: $247/sqft
- Tax assessed value: $526,419
- Annual tax amount: $14,165
- Date on market: 8/1/2025
- Ownership: Fee Simple w/ HO Assn.
Estimated market value
$779,100
$740,000 - $818,000
$4,931/mo
Price history
Price history
| Date | Event | Price |
|---|---|---|
| 8/1/2025 | Listed for sale | $800,000+1.3%$247/sqft |
Source: | ||
| 4/11/2024 | Sold | $790,000-4.1%$244/sqft |
Source: | ||
| 3/3/2024 | Contingent | $824,000$255/sqft |
Source: | ||
| 11/1/2023 | Listed for sale | $824,000+268.3%$255/sqft |
Source: | ||
| 2/2/2011 | Sold | $223,750-13.9%$69/sqft |
Source: | ||
Public tax history
Public tax history
| Year | Property taxes | Tax assessment |
|---|---|---|
| 2024 | $14,165 +82.2% | $175,473 +15% |
| 2023 | $7,774 -3.1% | $152,585 +10% |
| 2022 | $8,020 -3.3% | $138,714 +5% |
Find assessor info on the county website
BuyAbility℠ payment
Est. payment
$5,858/mo
Principal & interest
$3894
Property taxes
$1580
Other costs
$384
Climate risks
Neighborhood: Grande Park
Nearby schools
GreatSchools rating
- 4/10Grande Park Elementary SchoolGrades: K-5Distance: 0.6 mi
- 6/10Murphy Junior High SchoolGrades: 6-8Distance: 0.6 mi
- 9/10Oswego East High SchoolGrades: 9-12Distance: 4.3 mi
Schools provided by the listing agent
- Elementary: Grande Park Elementary School
- Middle: Murphy Junior High School
- High: Oswego East High School
- District: 308
Source: MRED as distributed by MLS GRID. This data may not be complete. We recommend contacting the local school district to confirm school assignments for this home.
- Loading
- Loading




