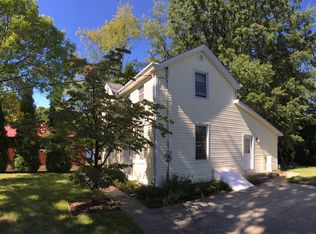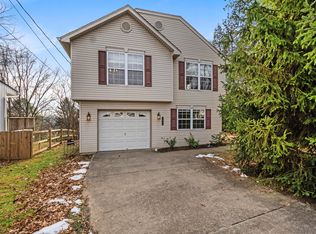Sold for $325,000
$325,000
2641 Turkeyfoot Rd, Lakeside Park, KY 41017
4beds
--sqft
Single Family Residence, Residential
Built in 1937
0.29 Acres Lot
$331,800 Zestimate®
$--/sqft
$2,284 Estimated rent
Home value
$331,800
$302,000 - $365,000
$2,284/mo
Zestimate® history
Loading...
Owner options
Explore your selling options
What's special
This house has a unique character that you just don't find in modern homes with the charm and nostalgia of yesteryear. And oh, the stories it could tell! With this home you get the best of both worlds; the updated modern kitchen and bath coupled with the original doors and floors of the past. You must see this large 4-bedroom home on this pristine lot in Lakeside Park. Don't pass on the beautiful architectural features mixing stone and brick on the covered front porch all while having the ability and the modern luxury of a garage and a gazebo deck. This house is a must see!
Zillow last checked: 8 hours ago
Listing updated: September 07, 2025 at 10:16pm
Listed by:
Ryan Clendenin 859-653-9614,
Huff Realty - Florence
Bought with:
Connie Cahill, 179965
Keller Williams Realty Services
Source: NKMLS,MLS#: 633276
Facts & features
Interior
Bedrooms & bathrooms
- Bedrooms: 4
- Bathrooms: 3
- Full bathrooms: 2
- 1/2 bathrooms: 1
Primary bedroom
- Description: His and Hers closet
- Features: Carpet Flooring, Walk-In Closet(s), Ceiling Fan(s)
- Level: Second
- Area: 234
- Dimensions: 18 x 13
Bedroom 2
- Features: Carpet Flooring, Walk-In Closet(s), Ceiling Fan(s)
- Level: Second
- Area: 130
- Dimensions: 10 x 13
Bedroom 3
- Description: French doors
- Features: Walk-Out Access, Carpet Flooring
- Level: First
- Area: 156
- Dimensions: 12 x 13
Bedroom 4
- Features: Carpet Flooring, Ceiling Fan(s)
- Level: First
- Area: 156
- Dimensions: 12 x 13
Dining room
- Description: Decorative door ways,
- Features: Chandelier, Chair Rail, Hardwood Floors
- Level: First
- Area: 192
- Dimensions: 12 x 16
Kitchen
- Description: Transom window, walk out, Stainless steel appliances, bosch dishwasher, 42' Cabinets, tile backsplash, remodeled in 2015
- Features: Walk-Out Access, Pantry, Wood Cabinets, Solid Surface Counters, Ceramic Tile Flooring, See Remarks, Tile Flooring
- Level: First
- Area: 168
- Dimensions: 12 x 14
Laundry
- Description: half bath is in the laundry area
- Features: Built-in Features, See Remarks, Utility Sink
- Level: Lower
- Area: 60
- Dimensions: 6 x 10
Living room
- Features: Walk-Out Access, Fireplace(s), Carpet Flooring, Ceiling Fan(s)
- Level: First
- Area: 260
- Dimensions: 13 x 20
Other
- Description: Dressing or Sewing area, built in ironboard, attic access,
- Features: Built-in Features, Ceiling Fan(s), See Remarks
- Level: Second
- Area: 88
- Dimensions: 11 x 8
Primary bath
- Description: New in 2018, Tile walk-in shower, recessed lights, built in storage
- Features: Ceramic Tile Flooring, Shower
- Level: Second
- Area: 88
- Dimensions: 11 x 8
Heating
- Forced Air
Cooling
- Central Air
Appliances
- Included: Stainless Steel Appliance(s), Electric Range, Dishwasher, Microwave, Refrigerator
- Laundry: Electric Dryer Hookup, In Basement, Laundry Chute, Laundry Room, Washer Hookup
Features
- Walk-In Closet(s), Storage, Pantry, Granite Counters, Crown Molding, Chandelier, Built-in Features, Ceiling Fan(s), Natural Woodwork
- Doors: Multi Panel Doors
- Windows: Casement
- Basement: Full
- Number of fireplaces: 1
- Fireplace features: Wood Burning
Property
Parking
- Total spaces: 1
- Parking features: Driveway, Garage, Garage Door Opener, Garage Faces Side, Off Street
- Garage spaces: 1
- Has uncovered spaces: Yes
Features
- Levels: Two
- Stories: 2
- Patio & porch: Covered, Deck, Porch
- Has view: Yes
- View description: Neighborhood
Lot
- Size: 0.29 Acres
- Dimensions: 54 x 154 x 64 x 80 x 104
- Features: Corner Lot
Details
- Parcel number: 0282006693.00
- Zoning description: Residential
- Other equipment: Sump Pump
Construction
Type & style
- Home type: SingleFamily
- Architectural style: Other,Cape Cod
- Property subtype: Single Family Residence, Residential
Materials
- Brick, Stone, Vinyl Siding
- Foundation: Poured Concrete
- Roof: Shingle
Condition
- Existing Structure
- New construction: No
- Year built: 1937
Utilities & green energy
- Sewer: Private Sewer
- Water: Public
- Utilities for property: Cable Available
Community & neighborhood
Security
- Security features: Smoke Detector(s)
Location
- Region: Lakeside Park
Other
Other facts
- Road surface type: Paved
Price history
| Date | Event | Price |
|---|---|---|
| 8/8/2025 | Sold | $325,000-3% |
Source: | ||
| 6/28/2025 | Pending sale | $335,000 |
Source: | ||
| 6/19/2025 | Price change | $335,000-4.3% |
Source: | ||
| 6/7/2025 | Listed for sale | $350,000+186.9% |
Source: | ||
| 6/24/1994 | Sold | $122,000 |
Source: Public Record Report a problem | ||
Public tax history
| Year | Property taxes | Tax assessment |
|---|---|---|
| 2023 | $3,208 +78% | $300,900 +82.4% |
| 2022 | $1,802 -2.1% | $165,000 |
| 2021 | $1,841 -4.9% | $165,000 |
Find assessor info on the county website
Neighborhood: 41017
Nearby schools
GreatSchools rating
- 8/10R C Hinsdale Elementary SchoolGrades: PK-5Distance: 1.6 mi
- 6/10Turkey Foot Middle SchoolGrades: 6-8Distance: 1.5 mi
- 8/10Dixie Heights High SchoolGrades: 9-12Distance: 1.2 mi
Schools provided by the listing agent
- Elementary: R.C. Hinsdale Elementary
- Middle: Turkey Foot Middle School
- High: Dixie Heights High
Source: NKMLS. This data may not be complete. We recommend contacting the local school district to confirm school assignments for this home.
Get pre-qualified for a loan
At Zillow Home Loans, we can pre-qualify you in as little as 5 minutes with no impact to your credit score.An equal housing lender. NMLS #10287.

