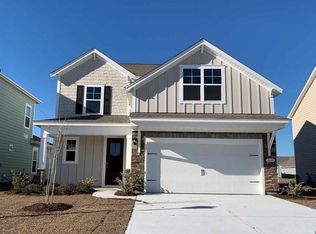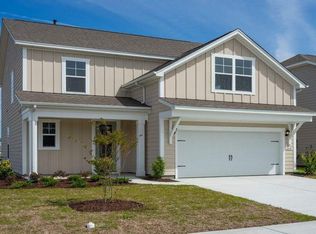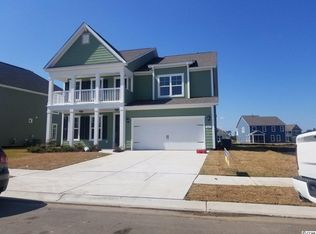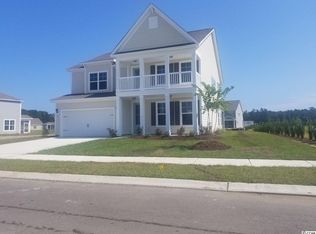Sold for $422,500
$422,500
2641 Stellar Loop, Myrtle Beach, SC 29577
3beds
2,289sqft
Single Family Residence
Built in 2021
5,662.8 Square Feet Lot
$450,700 Zestimate®
$185/sqft
$2,739 Estimated rent
Home value
$450,700
$424,000 - $478,000
$2,739/mo
Zestimate® history
Loading...
Owner options
Explore your selling options
What's special
Beautiful 2-story home that features a large, open concept living area and kitchen. Wide plank laminate flooring flows throughout the whole main level and gives the look of wood with easy care and cleanup. The kitchen boasts quartz countertops, stainless Whirlpool appliances, a large corner pantry, and a working island that is 8' long with room for stools. Sliding glass doors lead to the rear patio with water views! Downstairs also features a half bath and a built-in bench and cubbies off the foyer to kick off your flipflops and hang your beach towels. Upstairs you will find the grand owners' suite, laundry room, 2 additional bedrooms, and a versatile loft area. The owners' bedroom is oversized with a tray ceiling, crown molding, sitting area, and an en suite bath with lovely tile shower, separate vanities, and a linen closet. This home has been extremely well kept, along with many upgraded light fixtures that give this home a grand and luxurious look. The backyard has been transformed into your very own oasis, with gorgeous plants and palm trees that overlook the small pond, making you feel like you're on a permanent vacation! This lovely home is also just a quick drive to the beach and the sought after town of Market Common, which is filled with countless shops and restaurants. Be sure to schedule your showings, because this home will certainly not last long!
Zillow last checked: 8 hours ago
Listing updated: May 31, 2023 at 08:26am
Listed by:
Lauryssa Tino 845-803-6750,
CENTURY 21 Broadhurst
Bought with:
John Joey J Summers, 127804
RE/MAX Southern Shores
Source: CCAR,MLS#: 2226668
Facts & features
Interior
Bedrooms & bathrooms
- Bedrooms: 3
- Bathrooms: 3
- Full bathrooms: 2
- 1/2 bathrooms: 1
Primary bedroom
- Features: Tray Ceiling(s), Ceiling Fan(s), Walk-In Closet(s)
- Level: Second
Primary bedroom
- Dimensions: 15.8x22.11
Bedroom 1
- Level: Second
Bedroom 1
- Dimensions: 11.6x10.6
Bedroom 2
- Level: Second
Bedroom 2
- Dimensions: 11.3x11.10
Primary bathroom
- Features: Dual Sinks, Separate Shower
Dining room
- Features: Living/Dining Room
Dining room
- Dimensions: 14.10x12
Great room
- Dimensions: 18.5x18.2
Kitchen
- Features: Kitchen Island, Pantry, Stainless Steel Appliances
Kitchen
- Dimensions: 19.5x12.4
Living room
- Features: Ceiling Fan(s)
Other
- Features: Entrance Foyer, Loft
Heating
- Central, Electric, Gas
Cooling
- Central Air
Appliances
- Included: Dishwasher, Disposal, Microwave, Range
- Laundry: Washer Hookup
Features
- Attic, Pull Down Attic Stairs, Permanent Attic Stairs, Window Treatments, Entrance Foyer, Kitchen Island, Loft, Stainless Steel Appliances
- Flooring: Carpet, Laminate, Tile
- Attic: Pull Down Stairs,Permanent Stairs
Interior area
- Total structure area: 2,791
- Total interior livable area: 2,289 sqft
Property
Parking
- Total spaces: 4
- Parking features: Attached, Garage, Two Car Garage, Garage Door Opener
- Attached garage spaces: 2
Features
- Levels: Two
- Stories: 2
- Patio & porch: Front Porch, Patio
- Exterior features: Fence, Patio
- Pool features: Community, Outdoor Pool
- Waterfront features: Pond
Lot
- Size: 5,662 sqft
- Features: City Lot, Lake Front, Pond on Lot, Rectangular, Rectangular Lot
Details
- Additional parcels included: ,
- Parcel number: 44208020082
- Zoning: Residentia
- Special conditions: None
Construction
Type & style
- Home type: SingleFamily
- Architectural style: Traditional
- Property subtype: Single Family Residence
Materials
- HardiPlank Type, Masonry, Wood Frame
- Foundation: Slab
Condition
- Resale
- Year built: 2021
Details
- Builder name: DR HORTON
Utilities & green energy
- Water: Public
- Utilities for property: Cable Available, Electricity Available, Natural Gas Available, Phone Available, Sewer Available, Underground Utilities, Water Available
Community & neighborhood
Security
- Security features: Smoke Detector(s)
Community
- Community features: Clubhouse, Golf Carts OK, Recreation Area, Pool
Location
- Region: Myrtle Beach
- Subdivision: Summit at Meridian - Market Commons
HOA & financial
HOA
- Has HOA: Yes
- HOA fee: $81 monthly
- Amenities included: Clubhouse, Owner Allowed Golf Cart, Owner Allowed Motorcycle, Pet Restrictions
- Services included: Association Management, Common Areas, Pool(s), Recreation Facilities
Other
Other facts
- Listing terms: Cash,Conventional
Price history
| Date | Event | Price |
|---|---|---|
| 3/17/2023 | Sold | $422,500-0.6%$185/sqft |
Source: | ||
| 2/10/2023 | Pending sale | $425,000$186/sqft |
Source: | ||
| 12/15/2022 | Listed for sale | $425,000+34.9%$186/sqft |
Source: | ||
| 1/25/2021 | Sold | $315,000-12.8%$138/sqft |
Source: Agent Provided Report a problem | ||
| 12/24/2020 | Pending sale | $361,040$158/sqft |
Source: | ||
Public tax history
Tax history is unavailable.
Neighborhood: 29577
Nearby schools
GreatSchools rating
- NAMyrtle Beach PrimaryGrades: 1-2Distance: 4.7 mi
- 7/10Myrtle Beach Middle SchoolGrades: 6-8Distance: 4.9 mi
- 5/10Myrtle Beach High SchoolGrades: 9-12Distance: 4.9 mi
Schools provided by the listing agent
- Elementary: Myrtle Beach Elementary School
- Middle: Myrtle Beach Middle School
- High: Myrtle Beach High School
Source: CCAR. This data may not be complete. We recommend contacting the local school district to confirm school assignments for this home.
Get pre-qualified for a loan
At Zillow Home Loans, we can pre-qualify you in as little as 5 minutes with no impact to your credit score.An equal housing lender. NMLS #10287.
Sell with ease on Zillow
Get a Zillow Showcase℠ listing at no additional cost and you could sell for —faster.
$450,700
2% more+$9,014
With Zillow Showcase(estimated)$459,714



