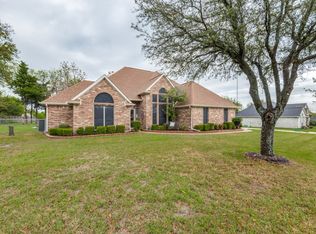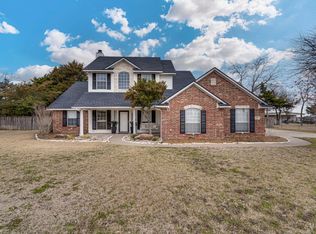Sold
Price Unknown
2641 Skinner Rd, Midlothian, TX 76065
4beds
2,622sqft
Farm, Single Family Residence
Built in 2000
1 Acres Lot
$487,100 Zestimate®
$--/sqft
$3,153 Estimated rent
Home value
$487,100
$463,000 - $511,000
$3,153/mo
Zestimate® history
Loading...
Owner options
Explore your selling options
What's special
This fabulous 4 bedroom, 3 bathroom home sits beautifully on over an acre WITH NO HOA! The possibilities are endless! Bring your project cars, there is a double gate near the back of the property for extra access. Outdoor shed. Home is currently being completely remodeled! New paint, floors & fixtures! As you enter, you are greeted by both formal areas. The entry opens to the formal living with fireplace & 2 large windows overlooking the gigantic backyard. The formal dining is to your right & also open, connecting to the kitchen. Kitchen boasts white cabinets with stainless steel appliances & a bar in front of the sink, overlooking the den. Bedrooms are conveniently split from the 4th bedroom on the other end of the home. There is 1 bedroom, 1 bathroom and the laundry area located near the garage- perfect for in-laws or guests! Enjoy some sweet tea as you relax under the covered patio overlooking a backyard full of endless potential! Build a shop, man cave, she shed, guest quarters.
Zillow last checked: 8 hours ago
Listing updated: September 16, 2023 at 03:48pm
Listed by:
Kissy Day 0498974 682-422-0333,
Ebby Halliday, REALTORS 682-422-0333
Bought with:
Viana Lozano
Fathom Realty LLC
Source: NTREIS,MLS#: 20401984
Facts & features
Interior
Bedrooms & bathrooms
- Bedrooms: 4
- Bathrooms: 3
- Full bathrooms: 3
Primary bedroom
- Features: Dual Sinks, Double Vanity, En Suite Bathroom, Garden Tub/Roman Tub, Sitting Area in Primary, Separate Shower, Walk-In Closet(s)
- Level: First
Primary bathroom
- Features: Built-in Features, Double Vanity, En Suite Bathroom, Garden Tub/Roman Tub, Sitting Area in Primary, Sink, Separate Shower
- Level: First
Kitchen
- Features: Breakfast Bar, Built-in Features, Eat-in Kitchen, Granite Counters, Kitchen Island, Pantry, Walk-In Pantry
- Level: First
Living room
- Features: Fireplace
- Level: First
Heating
- Electric
Cooling
- Central Air, Electric
Appliances
- Included: Dishwasher, Disposal
Features
- Double Vanity
- Flooring: Carpet
- Has basement: No
- Number of fireplaces: 1
- Fireplace features: Living Room
Interior area
- Total interior livable area: 2,622 sqft
Property
Parking
- Total spaces: 2
- Parking features: Garage - Attached
- Attached garage spaces: 2
Features
- Levels: One
- Stories: 1
- Pool features: None
Lot
- Size: 1.00 Acres
Details
- Parcel number: 218079
Construction
Type & style
- Home type: SingleFamily
- Architectural style: Farmhouse
- Property subtype: Farm, Single Family Residence
Materials
- Brick
- Foundation: Slab
- Roof: Composition
Condition
- Year built: 2000
Utilities & green energy
- Sewer: Aerobic Septic
- Utilities for property: Septic Available
Community & neighborhood
Location
- Region: Midlothian
- Subdivision: Saddle Back Creek Ph I
Price history
| Date | Event | Price |
|---|---|---|
| 9/15/2023 | Sold | -- |
Source: NTREIS #20401984 Report a problem | ||
| 9/4/2023 | Pending sale | $475,000$181/sqft |
Source: NTREIS #20401984 Report a problem | ||
| 8/29/2023 | Contingent | $475,000$181/sqft |
Source: NTREIS #20401984 Report a problem | ||
| 8/16/2023 | Price change | $475,000-3.5%$181/sqft |
Source: NTREIS #20401984 Report a problem | ||
| 8/8/2023 | Price change | $492,000-1.6%$188/sqft |
Source: NTREIS #20401984 Report a problem | ||
Public tax history
| Year | Property taxes | Tax assessment |
|---|---|---|
| 2025 | -- | $486,635 +2% |
| 2024 | $9,543 +87.9% | $476,957 +39.7% |
| 2023 | $5,078 -15.1% | $341,462 +10% |
Find assessor info on the county website
Neighborhood: Saddleback Creek
Nearby schools
GreatSchools rating
- 8/10Larue Miller Elementary SchoolGrades: PK-5Distance: 1.8 mi
- 7/10Earl & Marthalu Dieterich MiddleGrades: 6-8Distance: 1.7 mi
- 6/10Midlothian High SchoolGrades: 9-12Distance: 3.6 mi
Schools provided by the listing agent
- Elementary: Larue Miller
- Middle: Dieterich
- High: Midlothian
- District: Midlothian ISD
Source: NTREIS. This data may not be complete. We recommend contacting the local school district to confirm school assignments for this home.
Get a cash offer in 3 minutes
Find out how much your home could sell for in as little as 3 minutes with a no-obligation cash offer.
Estimated market value$487,100
Get a cash offer in 3 minutes
Find out how much your home could sell for in as little as 3 minutes with a no-obligation cash offer.
Estimated market value
$487,100

